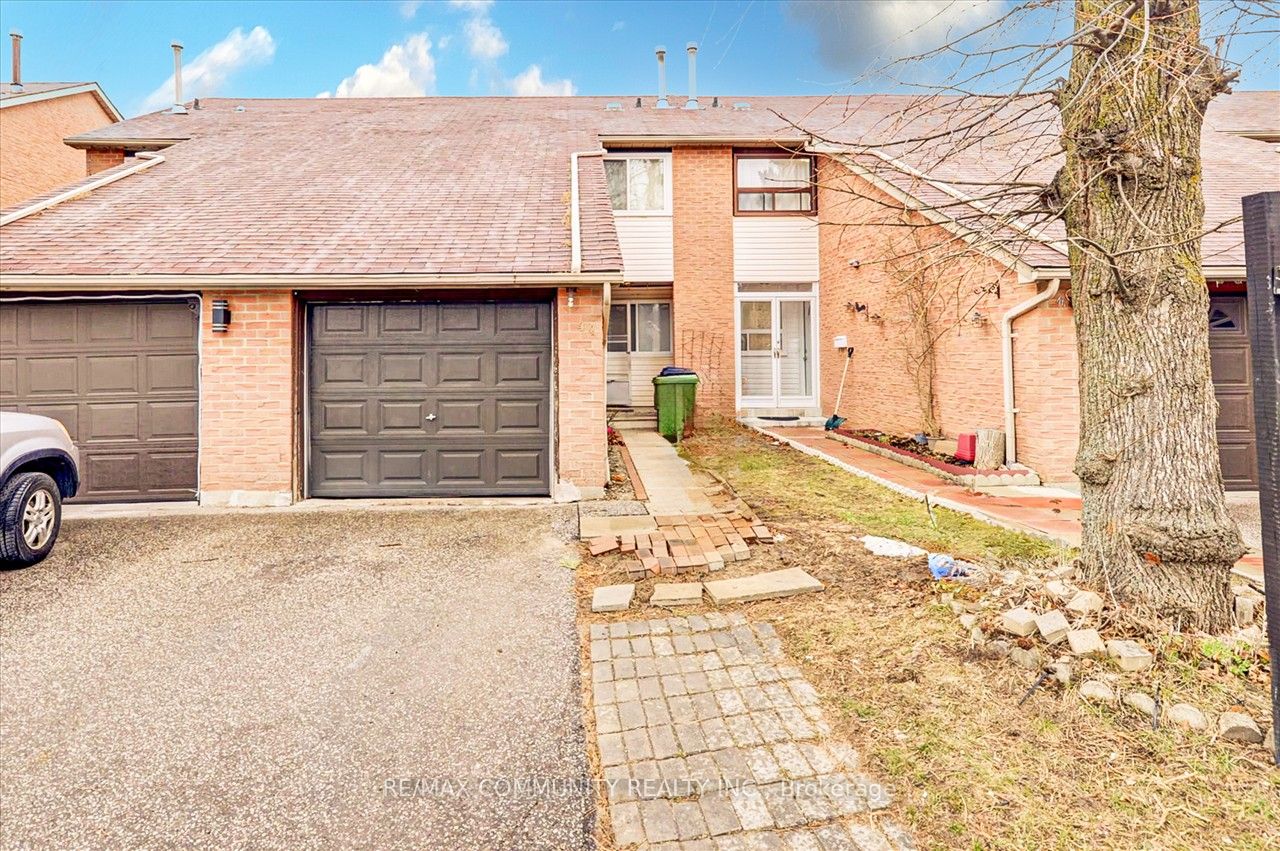
44-161 Wickson Tr (Neilson / Sheppard)
Price: $750,000
Status: For Sale
MLS®#: E8177602
- Tax: $1,639.03 (2023)
- Maintenance:$350
- Community:Malvern
- City:Toronto
- Type:Condominium
- Style:Condo Townhouse (2-Storey)
- Beds:3+1
- Bath:2
- Size:1000-1199 Sq Ft
- Basement:Finished
- Garage:Attached
Features:
- ExteriorBrick
- HeatingForced Air, Gas
- Sewer/Water SystemsWater Included
- Extra FeaturesCommon Elements Included
Listing Contracted With: RE/MAX COMMUNITY REALTY INC.
Description
Beautiful Family Home With 3+1 bedrooms and 2 full washrooms Well Maintained Condo-Townhome In The Heart Of Scarborough. Newly Painted, Finished Bsmt with one Bedroom can be converted in to two bedrooms, full washroom and kitchen, new hardwood flooring in bamt, New windows, New garage door, Well Managed And Well Maintained Complex*Convenient Neilson And Sheppard Location* Fantastic Location; Close To; Schools, Uni, College, Parks, Community Center, Religious Centers, Library, Mall, Steps To Transit, Mins To 401
Want to learn more about 44-161 Wickson Tr (Neilson / Sheppard)?

Toronto Condo Team Sales Representative - Founder
Right at Home Realty Inc., Brokerage
Your #1 Source For Toronto Condos
Rooms
Real Estate Websites by Web4Realty
https://web4realty.com/

