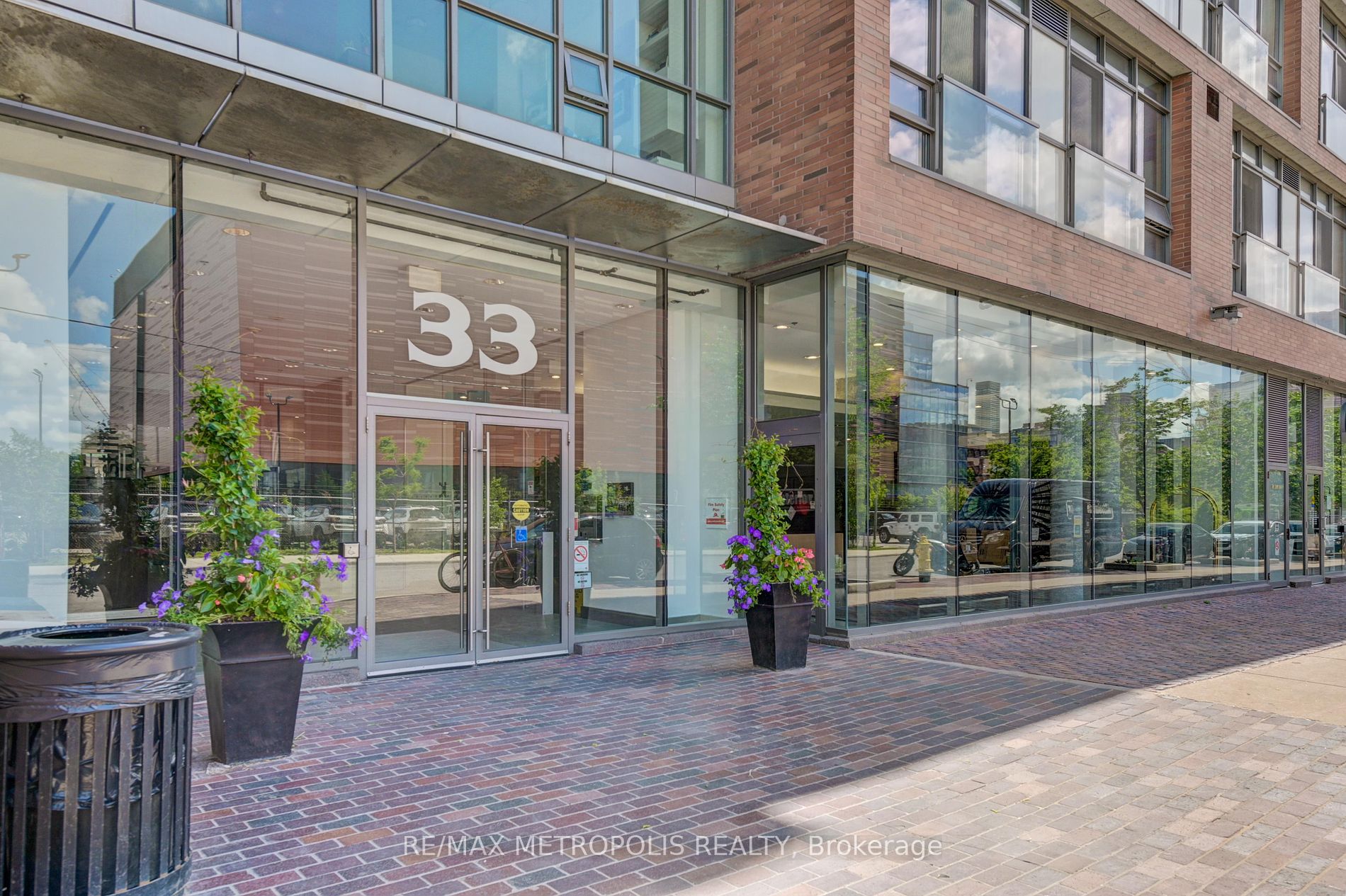
433-33 Mill St (FRONT ST E & PARLIAMENT ST)
Price: $688,888
Status: For Sale
MLS®#: C8432950
- Tax: $2,791.69 (2023)
- Maintenance:$612.95
- Community:Waterfront Communities C8
- City:Toronto
- Type:Condominium
- Style:Condo Apt (Loft)
- Beds:1+1
- Bath:1
- Size:600-699 Sq Ft
- Garage:Underground
Features:
- ExteriorBrick Front, Concrete
- HeatingHeating Included, Forced Air, Gas
- Sewer/Water SystemsWater Included
- AmenitiesConcierge, Gym, Outdoor Pool
- Extra FeaturesCommon Elements Included
Listing Contracted With: RE/MAX METROPOLIS REALTY
Description
Welcome to a unique 677 sq. ft. loft in Torontos historic Distillery District, with a view overlooking Gristmill Lane. With a modern-minimalist aesthetic, this 1+Den is adorned with matte black accents and smart technology. The unit features 10 ft. ceilings, hardwood floors, upgraded stainless steel appliances, a full-size washer and dryer, upgraded counters, an Ecobee smart thermostat, Wi-Fi enabled light switches, and smart outlets. The newly renovated bathroom boasts an invigorating Delta shower system, glass shower wall, LED mirror, and more. Parking and locker are included, conveniently located only one floor below.
Highlights
Exceptionally managed building with gorgeous amenities, including a rooftop, BBQ area, pool, hot tub, and gym.
Want to learn more about 433-33 Mill St (FRONT ST E & PARLIAMENT ST)?

Toronto Condo Team Sales Representative - Founder
Right at Home Realty Inc., Brokerage
Your #1 Source For Toronto Condos
Rooms
Real Estate Websites by Web4Realty
https://web4realty.com/

