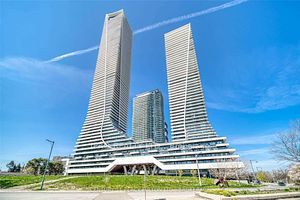
4320-30 Shore Breeze Dr (Lakeshore & Parklawn Rd)
Price: $3,300/Monthly
Status: For Rent/Lease
MLS®#: W8396560
- Community:Mimico
- City:Toronto
- Type:Condominium
- Style:Condo Apt (Apartment)
- Beds:1+1
- Bath:1
- Size:800-899 Sq Ft
- Garage:Underground
- Age:0-5 Years Old
Features:
- InteriorFireplace
- ExteriorOther
- HeatingForced Air, Gas
- AmenitiesBbqs Allowed, Games Room, Gym, Indoor Pool, Party/Meeting Room, Visitor Parking
- Lot FeaturesPrivate Entrance, Clear View, Lake/Pond, Public Transit, Sloping, Waterfront
- Extra FeaturesPrivate Elevator, Furnished
- CaveatsApplication Required, Deposit Required, Credit Check, Employment Letter, Lease Agreement, References Required
Listing Contracted With: IPRO REALTY LTD.
Description
Rarely Available Eau Du Soleil Corner Unit With Unobstructed Lake Views From The 43rd Floor! This Home Is Fully Turn-Key With All Fixtures, Appliances, And Furniture Included. One Of Few Units With A Panoramic Balcony, Sights Of Both The Water And Skyline. Floor To Ceiling Windows Throughout, Open Concept Floorplan With Over $23,000 Of Upgrades! Motorized Blinds, State Of Art Appliances, A Fully Upgraded Kitchen With Both Parking And A Locker. World Class Amenities Including Saltwater Pool, Studio, Gym, Movie Theatre, And More!!Furnished option available for 3700$.Extras:Full furnished unit.S/S Fridge, Stove, Microwave, Washer + Dryer, & Motorized Blinds
Highlights
Furnished option available for Extra
Want to learn more about 4320-30 Shore Breeze Dr (Lakeshore & Parklawn Rd)?

Toronto Condo Team Sales Representative - Founder
Right at Home Realty Inc., Brokerage
Your #1 Source For Toronto Condos
Rooms
Real Estate Websites by Web4Realty
https://web4realty.com/

