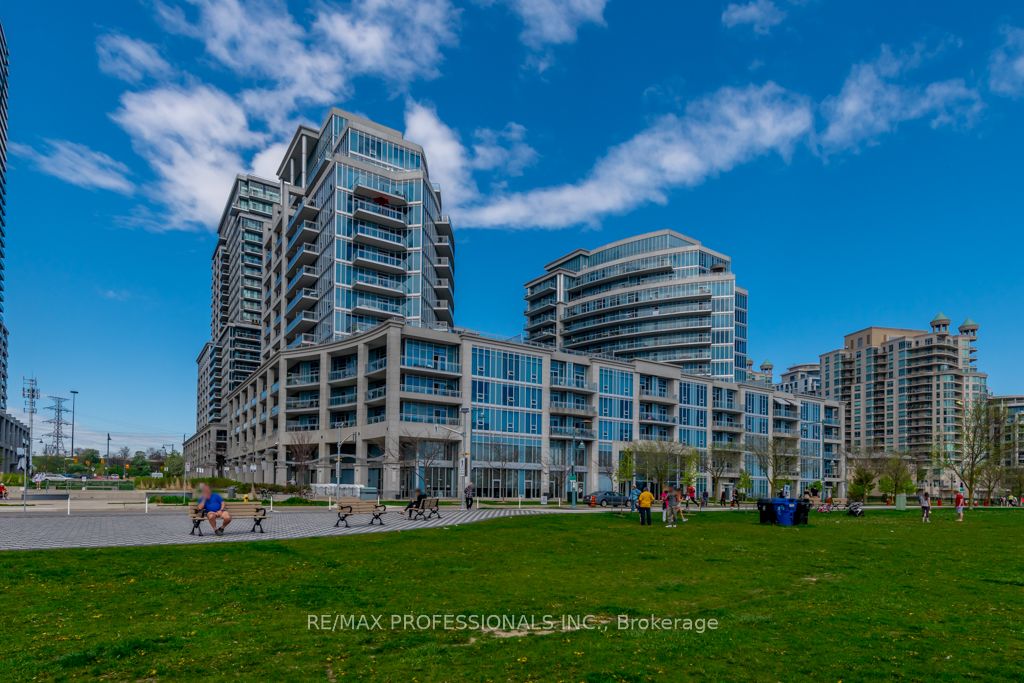
432-58 Marine Parade Dr (Lakeshore / Parklawn)
Price: $574,888
Status: For Sale
MLS®#: W8358608
- Tax: $1,932.2 (2023)
- Maintenance:$629.47
- Community:Mimico
- City:Toronto
- Type:Condominium
- Style:Condo Apt (Apartment)
- Beds:1
- Bath:1
- Size:500-599 Sq Ft
- Garage:Underground
Features:
- ExteriorConcrete
- HeatingHeating Included, Heat Pump, Gas
- Sewer/Water SystemsWater Included
Listing Contracted With: RE/MAX PROFESSIONALS INC.
Description
Welcome to your perfect first home! This charming 1-bedroom, 1-bathroom unit is designed with practicality in mind, featuring a smart layout that maximizes every square foot. The premium 10-foot ceilings add a spacious feel, making the unit airy and inviting. Step out onto your private balcony and enjoy the serene view of the beautifully manicured courtyard, a perfect spot to relax and unwind. Nestled near the lake, this home offers easy access to picturesque trails, ideal for leisurely walks and outdoor activities. Living here means you're just steps away from a variety of restaurants, cafes, and convenient transit options, ensuring you have everything you need right at your doorstep. The building boasts a range of amenities including a pool, gym, exercise room, sauna, and a 24-hour concierge service, providing comfort and convenience. This unit is an excellent choice for first-time home buyers, offering a balanced lifestyle in a vibrant community. Images Not Recent.
Want to learn more about 432-58 Marine Parade Dr (Lakeshore / Parklawn)?

Toronto Condo Team Sales Representative - Founder
Right at Home Realty Inc., Brokerage
Your #1 Source For Toronto Condos
Rooms
Real Estate Websites by Web4Realty
https://web4realty.com/

