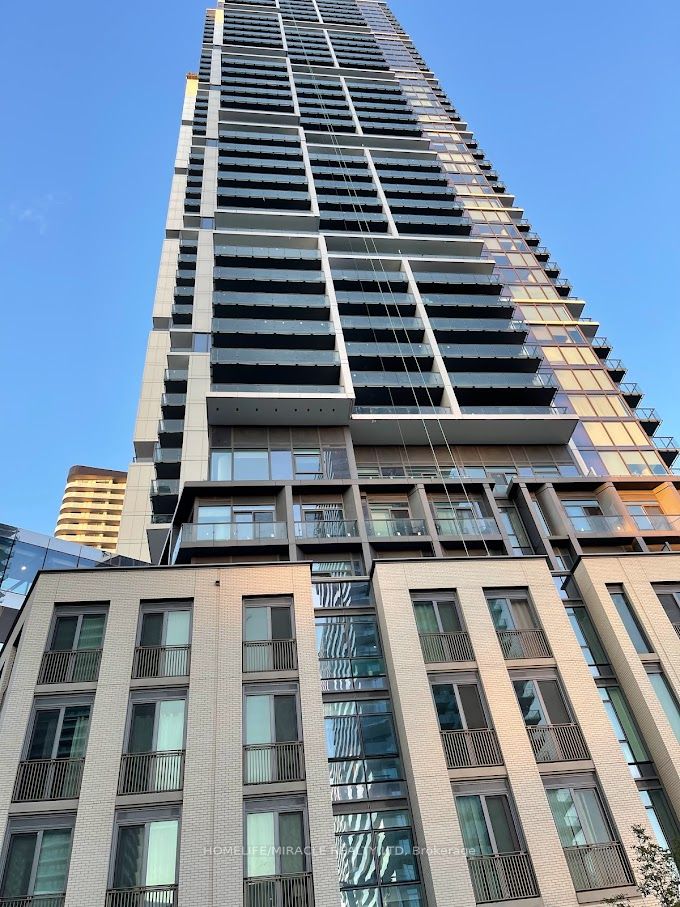
4312-7890 Jane St (JANE ST/HWY 7)
Price: $3,100/Monthly
Status: For Rent/Lease
MLS®#: N9040267
- Community:Vaughan Corporate Centre
- City:Vaughan
- Type:Condominium
- Style:Condo Apt (Apartment)
- Beds:2
- Bath:2
- Size:600-699 Sq Ft
- Garage:Underground
- Age:0-5 Years Old
Features:
- ExteriorConcrete
- HeatingHeating Included, Forced Air, Gas
- AmenitiesConcierge, Exercise Room, Gym, Party/Meeting Room
- Lot FeaturesPrivate Entrance, Clear View, Hospital, Park, Public Transit
- CaveatsApplication Required, Deposit Required, Credit Check, Employment Letter, Lease Agreement, References Required
Listing Contracted With: HOMELIFE/MIRACLE REALTY LTD
Description
Imaging 2 bed 2 bath unit available for rent in heart of Vaughan. Floor to ceiling windows with window covering. Condo Unit Inc 1 parking/locker. Spacious 260sq/ft L shaped Balcony with CN tower view. Building includes great Amenities Gym/party room. Walking distance to TTC/YRT/GO connected to Toronto Downtown. Close to 400/407 and Vaughen Mill outlet Mall/Costco/Ikea/Walmart etc. 24 Hr concierge/Party Room/theatre R. BBQ outdoor Terrace and other amenities. Avail the opportunity ASAP before its gone.
Highlights
Built in Fridge/Oven/microwave, Glass cooktop with hood fan. Stacked washer/Dryer. All ELF. Internet, Parking and locker included. All windows installed with modern drapes/shades. No Pet Please.
Want to learn more about 4312-7890 Jane St (JANE ST/HWY 7)?

Toronto Condo Team Sales Representative - Founder
Right at Home Realty Inc., Brokerage
Your #1 Source For Toronto Condos
Rooms
Real Estate Websites by Web4Realty
https://web4realty.com/

