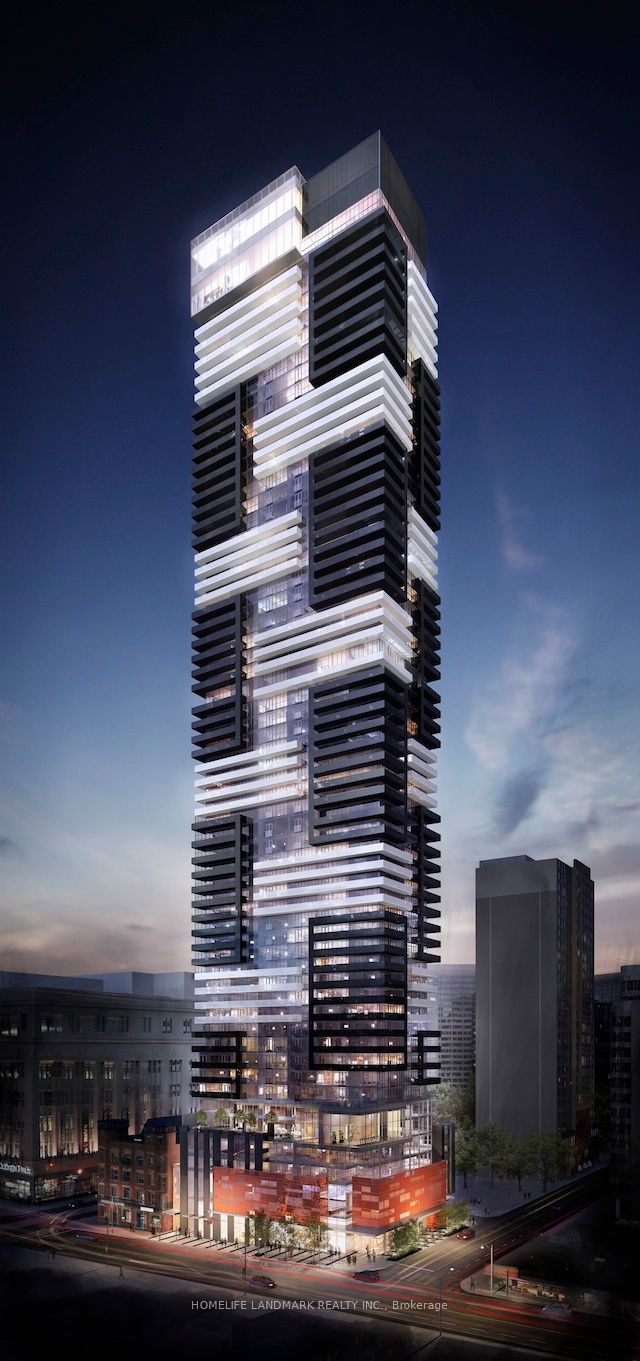
4310-7 Grenville St (Yonge / College)
Price: $789,900
Status: For Sale
MLS®#: C8368048
- Tax: $2,898 (2024)
- Maintenance:$476.55
- Community:Bay Street Corridor
- City:Toronto
- Type:Condominium
- Style:Condo Apt (Apartment)
- Beds:1
- Bath:1
- Size:500-599 Sq Ft
- Age:0-5 Years Old
Features:
- ExteriorConcrete
- HeatingHeating Included, Forced Air, Gas
- Sewer/Water SystemsWater Included
- AmenitiesBbqs Allowed, Concierge, Gym, Indoor Pool, Party/Meeting Room
- Lot FeaturesClear View, Park, Public Transit, School
- Extra FeaturesCommon Elements Included
Listing Contracted With: HOMELIFE LANDMARK REALTY INC.
Description
Yonge/College Prime Location. 66-Storey Tower Landmark Right At College Metro Station! Sunlit Functional Layout With S E Facing Corner Unit With Wrap Around Balcony. Breathtaking 270 Degrees Panoramic City Core/Skyline and Lake View! Steps From Universities, Transit, Subway Stations, Shopping, Financial Centres, Hospitals-Perfect For Work, School and Investment. 514 Interior Sq Feet Plus 329 Spacious Open Balcony! 9 Feet Ceilings, Floor To Ceiling Windows. Walk Score 98%, Transit 100% & Bike 92%. All the Pictures Taken before Tenant Move In.
Highlights
Ultimate Urban Living with World Class Amenities Including Infinity Pool on 66th Floor, Lounge 64, State of the Art Fitness Centre, Yoga Studio, Outdoor Terrace With BBQ- Over 4,400 Sq Feet of Luxury. Guest Parking, Car Sharing.
Want to learn more about 4310-7 Grenville St (Yonge / College)?

Toronto Condo Team Sales Representative - Founder
Right at Home Realty Inc., Brokerage
Your #1 Source For Toronto Condos
Rooms
Real Estate Websites by Web4Realty
https://web4realty.com/

