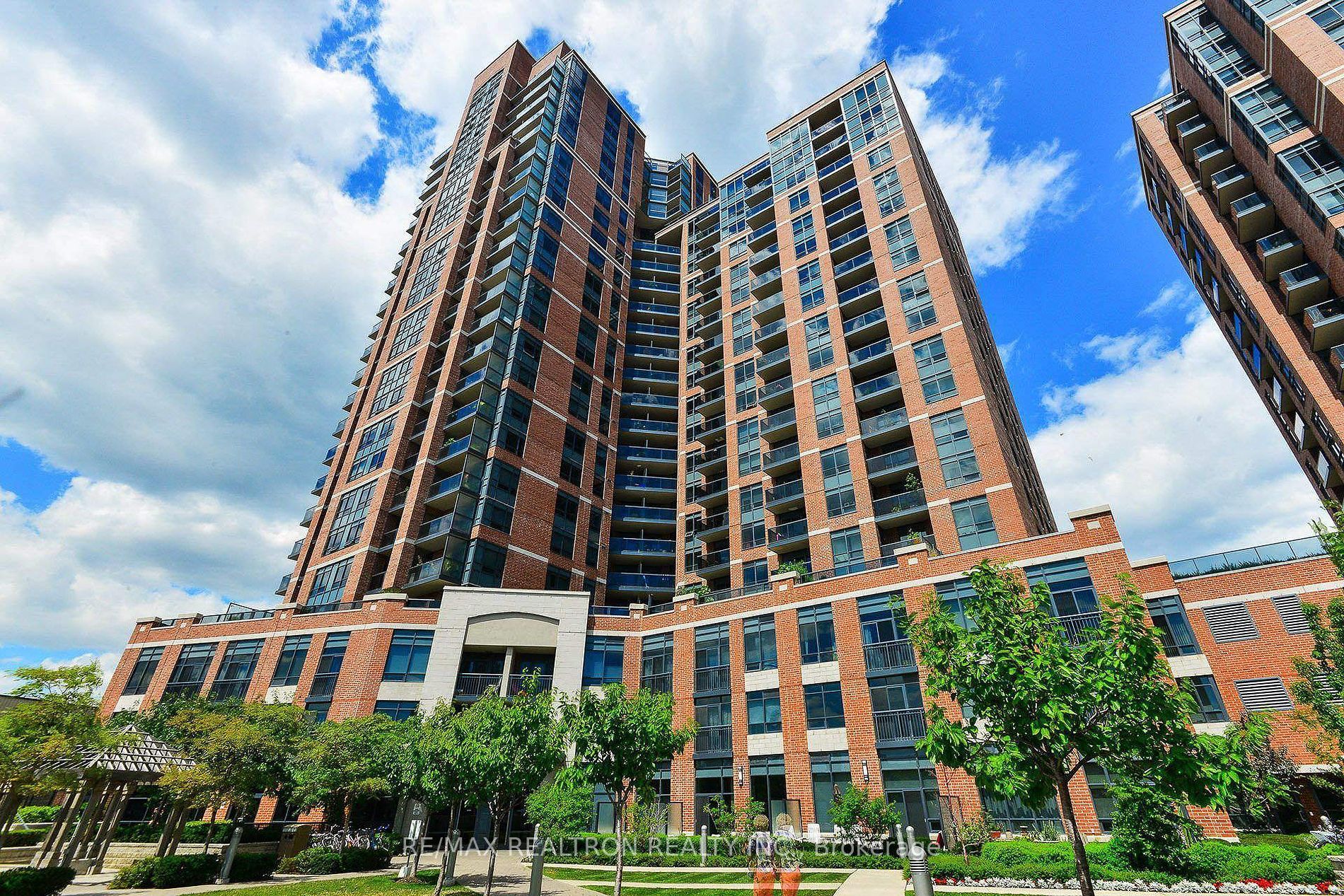
431-60 Heinztman St (Keele St/Dundas st W)
Price: $749,000
Status: For Sale
MLS®#: W8438070
- Tax: $2,581.65 (2023)
- Maintenance:$607.3
- Community:Junction Area
- City:Toronto
- Type:Condominium
- Style:Condo Apt (Apartment)
- Beds:3
- Bath:2
- Size:900-999 Sq Ft
- Garage:Underground
Features:
- ExteriorBrick
- HeatingHeating Included, Forced Air, Gas
- Sewer/Water SystemsWater Included
- Extra FeaturesCommon Elements Included, Hydro Included
Listing Contracted With: RE/MAX REALTRON REALTY INC.
Description
Holy Heintzman! This bright THREE Bedroom 2 Bathroom Junction Condo has over 960 Square Feet of Living space. Features include: Open concept living/dining with 9 foot ceilings, large windows and walk-out to terrace; renovated kitchen with stainless steel appliances and ceramic backsplash; large primary Bedroom with a walk in closet and 4-piece ensuite; one underground parking spot. A Great Opportunity to Secure a 3 Bedroom Condo in Toronto for an affordable price. Imagine yourself sitting on your Terrace relaxing as you sip your morning coffee enjoying the outdoors. This unit is close to 4th Floor Amenity Area With BBQ Terrace, Library + Much More. Family Friendly Well-Managed Building W/ Low Maintenance Fees. 24-hour Concierge, Visitor Parking, Exercise Room, Party/Meeting Room, Child's Playroom, BBQ Terrace & Garden, Bike Storage, EV Charging Station, Table Tennis, Yoga Studio, Library. Excellent School District. Steps to TTC, parks, and Junction Shops, Bars & Restaurants.
Highlights
All Existing Appl: S/S: Whirlpool Fridge, Whirlpool Stove, Microwave Rangehood, B/I Bosch Dishwasher, White Stacked Whirlpool Washer/Dryer, All Existing Light Fixtures, All Existing Window Coverings, Broadloom where laid, Parking.
Want to learn more about 431-60 Heinztman St (Keele St/Dundas st W)?

Toronto Condo Team Sales Representative - Founder
Right at Home Realty Inc., Brokerage
Your #1 Source For Toronto Condos
Rooms
Real Estate Websites by Web4Realty
https://web4realty.com/

