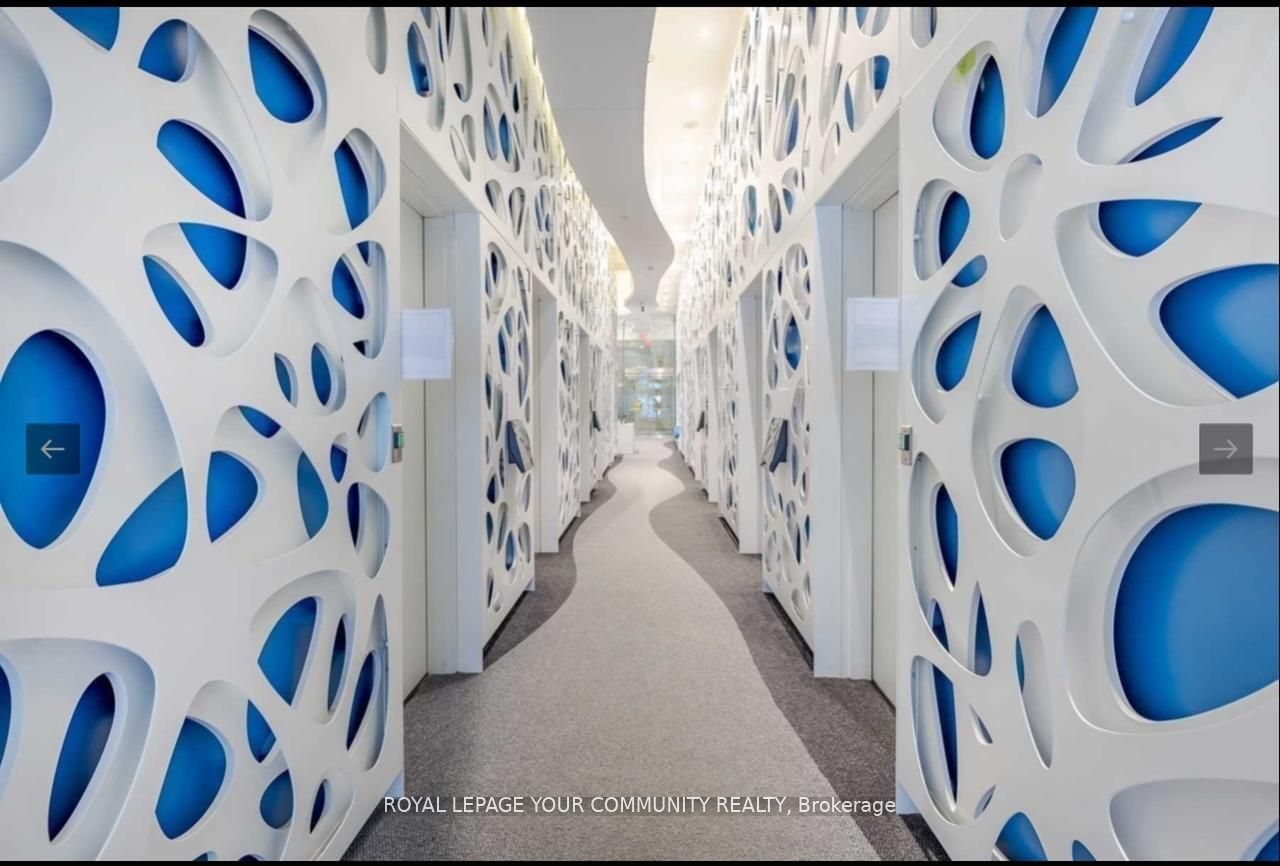
4308-1 Bloor St E (Bloor / Yonge)
Price: $4,000/Monthly
Status: For Rent/Lease
MLS®#: C9008172
- Community:Church-Yonge Corridor
- City:Toronto
- Type:Condominium
- Style:Condo Apt (Apartment)
- Beds:2
- Bath:2
- Size:800-899 Sq Ft
- Garage:Underground
Features:
- ExteriorOther
- HeatingHeating Included, Forced Air, Gas
- Sewer/Water SystemsWater Included
- AmenitiesBbqs Allowed, Concierge, Exercise Room, Games Room, Gym, Indoor Pool
- Lot FeaturesClear View, Library, Place Of Worship, Public Transit, School
- Extra FeaturesCommon Elements Included
- CaveatsApplication Required, Deposit Required, Credit Check, Employment Letter, Lease Agreement, References Required
Listing Contracted With: ROYAL LEPAGE YOUR COMMUNITY REALTY
Description
Prepare To Be Impressed With This Bright & Spacious 2 Bedroom Unit.Property In Most Sought After Area Of Yonge And Bloor. Large Balcony, Hardwood Floors Throughout. Across The Street From Yonge. You Won't Need To Walk Any Further To Find Access To The Subway Access In The Building , Groceries, Lcbo,, Coffee Shops And Much More!Enjoy The Amenities Inside And Out.24 Hour Concierge, Indoor/Outdoor Pool, Exercise Room, Lounge, Rooftop Park,Media Room.
Highlights
Induced: Integrated Fridge, Stove, B/I Dishwasher, Microwave, Washer, Dryer, All Electrical Light Fixtures And All Window Coverings. Minutes To U Of T And Ryerson ,Yorkville, Queens Park, Yonge & Dundas, And More Much More
Want to learn more about 4308-1 Bloor St E (Bloor / Yonge)?

Toronto Condo Team Sales Representative - Founder
Right at Home Realty Inc., Brokerage
Your #1 Source For Toronto Condos
Rooms
Real Estate Websites by Web4Realty
https://web4realty.com/

