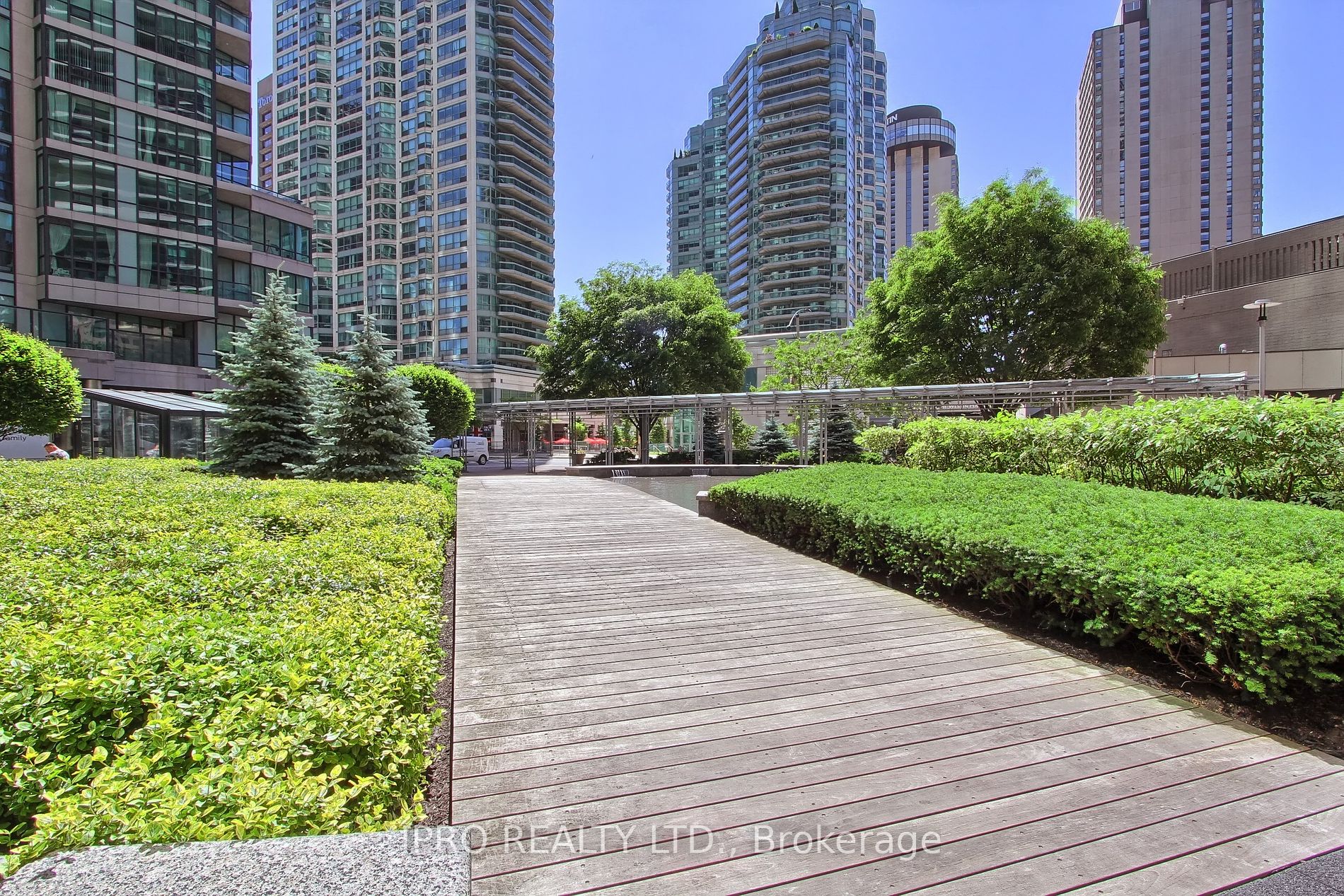
4305-16 Harbour St (Yonge/ Harbour/ Bay)
Price: $1,792,000
Status: For Sale
MLS®#: C8445492
- Tax: $5,910 (2023)
- Maintenance:$1,269
- Community:Waterfront Communities C1
- City:Toronto
- Type:Condominium
- Style:Condo Apt (Apartment)
- Beds:3
- Bath:2
- Size:1400-1599 Sq Ft
- Garage:Underground
- Age:6-10 Years Old
Features:
- InteriorFireplace
- ExteriorConcrete
- HeatingHeating Included, Forced Air, Gas
- Sewer/Water SystemsWater Included
- AmenitiesGym, Indoor Pool, Party/Meeting Room, Rooftop Deck/Garden, Tennis Court, Visitor Parking
- Lot FeaturesHospital, Marina, Place Of Worship, Public Transit, Rec Centre, Terraced
- Extra FeaturesPrivate Elevator, Common Elements Included
Listing Contracted With: IPRO REALTY LTD.
Description
Spectacular Unobstructed Views! Floor-to-ceiling Windows Surround This Luxury Suite Creating A Sun Drenched Living Space That Captures The Beautiful Lake View From Every Room. Tons Of Upgrades Done Throughout The Condo - Remote Controlled Blinds In The Living Room, Pot Lights In Entire Unit, Premium Bosch Fridge And New Appliances, Customized High-Quality Wooden Closets In Entire Unit, Fireplace With Accent Tiled Wall.
Highlights
Palatial Residences Provides A Private Lobby With 24 24-hour concierge and dedicated Express Elevators. Contemporary Open Concept Design With 9 Ft Ceilings, Crown Molding, Fireplace & Quality Materials Throughout.
Want to learn more about 4305-16 Harbour St (Yonge/ Harbour/ Bay)?

Toronto Condo Team Sales Representative - Founder
Right at Home Realty Inc., Brokerage
Your #1 Source For Toronto Condos
Rooms
Real Estate Websites by Web4Realty
https://web4realty.com/

