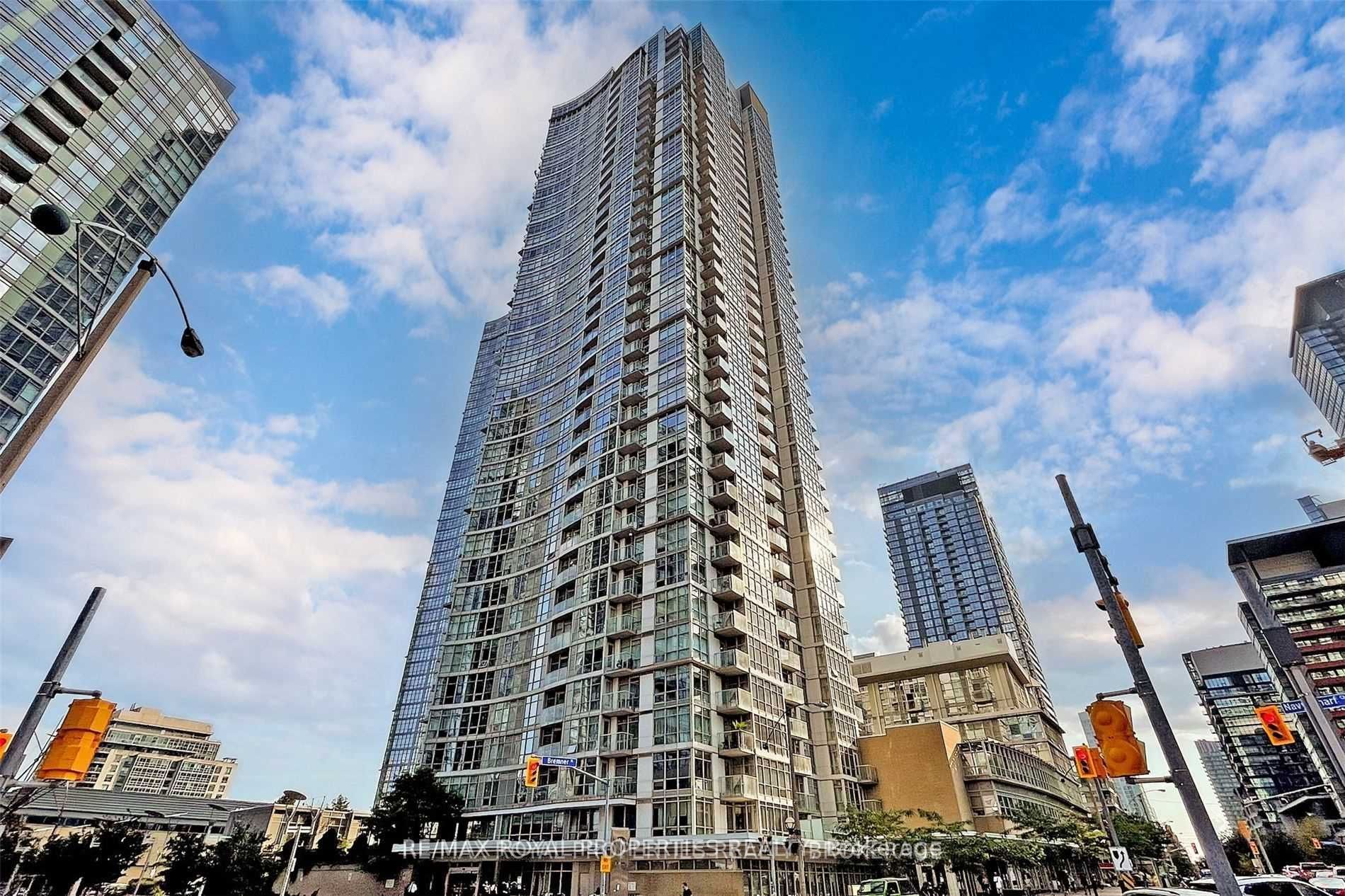
4302-10 Navy Wharf Crt (Spadina Ave / Bremner Dr)
Price: $5,000/Monthly
Status: For Rent/Lease
MLS®#: C8348942
- Community:Waterfront Communities C1
- City:Toronto
- Type:Condominium
- Style:Condo Apt (Apartment)
- Beds:2+1
- Bath:2
- Size:1200-1399 Sq Ft
- Garage:Underground
Features:
- ExteriorConcrete
- HeatingHeating Included, Forced Air, Gas
- Sewer/Water SystemsWater Included
- Extra FeaturesCommon Elements Included, Hydro Included
- CaveatsApplication Required, Deposit Required, Credit Check, Employment Letter, Lease Agreement, References Required
Listing Contracted With: RE/MAX ROYAL PROPERTIES REALTY
Description
Welcome to expansive jaw-dropping lake/city views, chic finishes & soaring 10 ft ceilings in this luxurious approximately 1300 sq.ft. sub-penthouse suite! Tasteful renovations at every corner. Sleek Kitchen (quartz counters, S/S appliances, updated cabinets), completely renovated bathrooms (porcelain tiles, glass sliding doors), newer flooring throughout. Spacious Den can be used as a Bedroom. One of only three floors in the building with taller ceiling height, larger balcony and larger windows. Optimal location - mins to Union Station, financial district, harbourfront & trendy King West. Note: Photos taken prior to current occupancy.
Highlights
Fridge, Stove, Dishwasher, Microwave Range Hood, Washer/Dryer, All existing window coverings. Access to the sought after Super Club - 30,000 sqft of amenities!
Want to learn more about 4302-10 Navy Wharf Crt (Spadina Ave / Bremner Dr)?

Toronto Condo Team Sales Representative - Founder
Right at Home Realty Inc., Brokerage
Your #1 Source For Toronto Condos
Rooms
Real Estate Websites by Web4Realty
https://web4realty.com/

