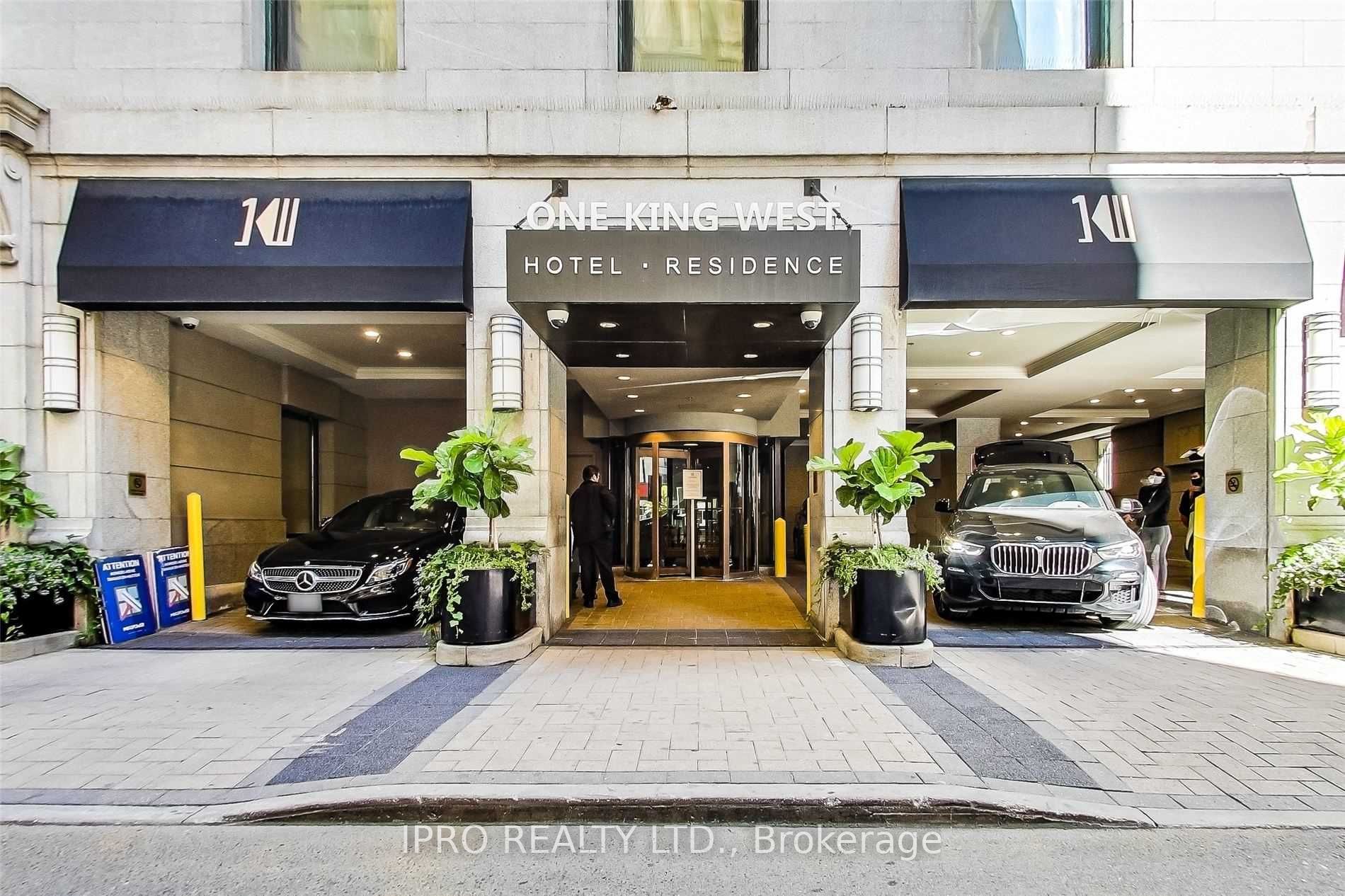
4301-1 King St W (Yonge And King)
Price: $3,200/Monthly
Status: For Rent/Lease
MLS®#: C8360290
- Community:Bay Street Corridor
- City:Toronto
- Type:Condominium
- Style:Condo Apt (Apartment)
- Beds:1+1
- Bath:1
- Size:700-799 Sq Ft
- Garage:Underground
Features:
- ExteriorBrick, Concrete
- HeatingHeating Included, Forced Air, Gas
- Sewer/Water SystemsWater Included
- AmenitiesConcierge, Gym, Indoor Pool, Sauna
- Extra FeaturesCable Included, Common Elements Included, Hydro Included
- CaveatsApplication Required, Deposit Required, Credit Check, Employment Letter, Lease Agreement, References Required
Listing Contracted With: IPRO REALTY LTD.
Description
Welcome to 1 King West! Hotel-inspired living directly connected to the PATH! This beautifully renovated rarely available 1+den "Vanguard" suite is one of the few with a private balcony overlooking the Financial District! Very spacious at nearly 800 sq ft with bright west-facing views, massive overhauled kitchen with marble waterfall kitchen island, white oak engineered hardwood flooring, King-sized bedroom with private ensuite bath with deep soaker tub and separate shower, and a very sizable den complete with custom built-ins for those work-from-home days, plus a walk-out to your balcony. Picture windows of the city skyline with glimpses of the lake (complete with motorized blinds). Don't feel like cooking? Room service is at your fingertips with a sweet resident discount. Plus direct PATH access from the building for those cold winter days. All that, plus valet parking is included in the rent! Luxury living at its finest.
Highlights
Heat, hydro, water, internet and cable TV included. One parking spot included (valet parking only). Concierge, gym, indoor resistance pool, sauna, roof deck.
Want to learn more about 4301-1 King St W (Yonge And King)?

Toronto Condo Team Sales Representative - Founder
Right at Home Realty Inc., Brokerage
Your #1 Source For Toronto Condos
Rooms
Real Estate Websites by Web4Realty
https://web4realty.com/

