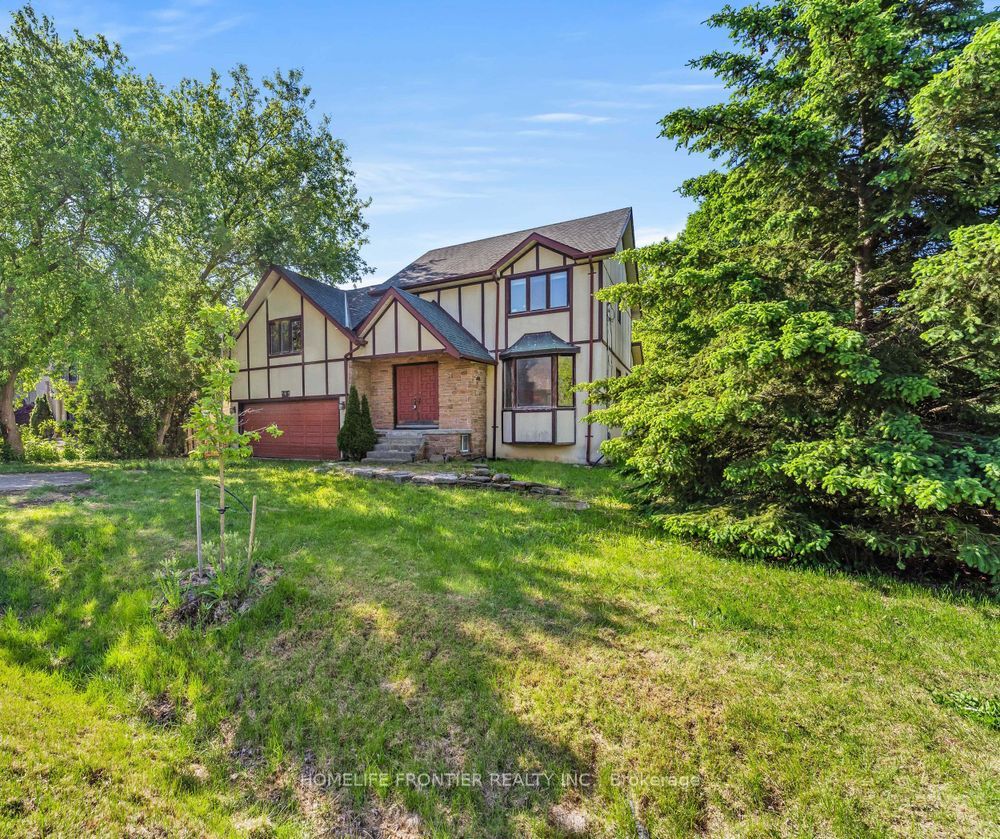
43 Broda Dr (Hwy 27/Major Mckenzie)
Price: $1,399,000
Status: For Sale
MLS®#: N8359218
- Tax: $5,804 (2023)
- Community:Sonoma Heights
- City:Vaughan
- Type:Residential
- Style:Detached (2-Storey)
- Beds:4
- Bath:3
- Size:2000-2500 Sq Ft
- Basement:Unfinished (Walk-Up)
- Garage:Attached (2 Spaces)
Features:
- InteriorFireplace
- ExteriorStone, Stucco/Plaster
- HeatingForced Air, Oil
- Sewer/Water SystemsSeptic, Well
- Lot FeaturesClear View, Cul De Sac, Grnbelt/Conserv, River/Stream
Listing Contracted With: HOMELIFE FRONTIER REALTY INC.
Description
Rare Opportunity! Beautiful Oversized Lot Nestled on a Private and Peaceful Cul-De-Sac and Backing Onto the Humber River With Amazing Views of the Abundant Green Space and Mature Trees! Cottage-Like Setting And only a Short Ride to the Old Kleinburg Village, Hwy 27, Shopping, Restaurants, Parks, Schools and All Other Amenities. Only 15 Minutes Drive to Pearson Airport. This Custom Built Home (built in 1984) needs Renovations/TLC or remodeling. Convenient Main Floor Access Into Garage. Large Private Driveway can Accommodate 6 Cars.
Highlights
Existing Appliances, Existing Light Fixtures, Existing Window Coverings, Hwt (Owned). Garden Shed. All Chattels/Fixtures in As Is Where Is Condition.
Want to learn more about 43 Broda Dr (Hwy 27/Major Mckenzie)?

Toronto Condo Team Sales Representative - Founder
Right at Home Realty Inc., Brokerage
Your #1 Source For Toronto Condos
Rooms
Real Estate Websites by Web4Realty
https://web4realty.com/

