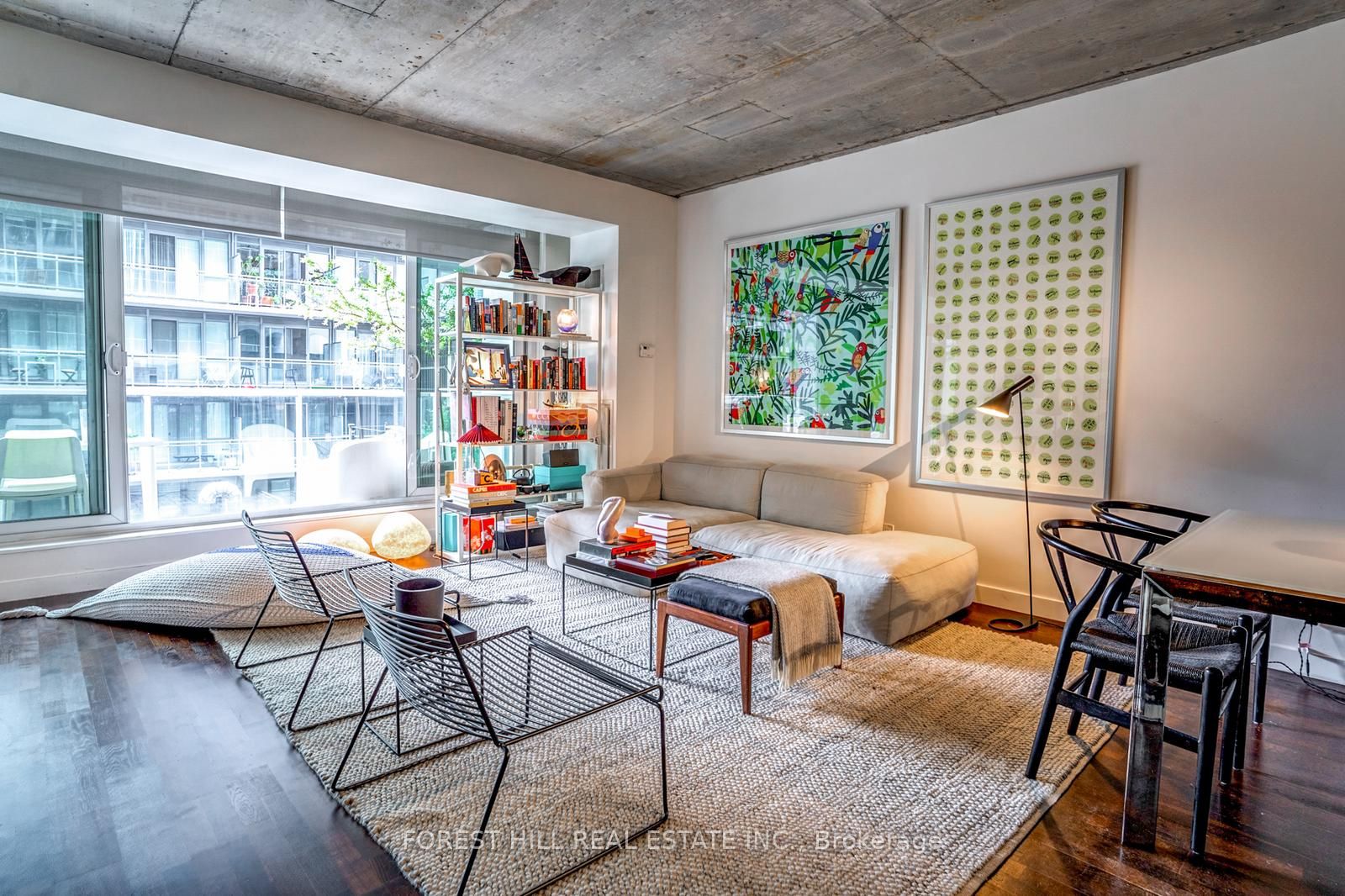
426-75 Portland St (King St W & Portland)
Price: $3,300/Monthly
Status: For Rent/Lease
MLS®#: C8449212
- Community:Waterfront Communities C1
- City:Toronto
- Type:Condominium
- Style:Condo Apt (Loft)
- Beds:1+1
- Bath:1
- Size:700-799 Sq Ft
- Garage:Underground
- Age:11-15 Years Old
Features:
- ExteriorConcrete
- HeatingHeating Included, Forced Air, Gas
- Sewer/Water SystemsWater Included
- Extra FeaturesCommon Elements Included
- CaveatsApplication Required, Deposit Required, Credit Check, Employment Letter, Lease Agreement, References Required
Listing Contracted With: FOREST HILL REAL ESTATE INC.
Description
Welcome home to Seventy 5 Portland, luxurious living in the heart of King West's Fashion District.This 764 sqft unit (+ 142sqft balcony) feels extra spacious with a functional layout and zero wasted space. A coveted loft style condo means a modern look with an accent 9ft concrete ceiling. This unit features hardwood floors, ensuite laundry, and comes with underground parking. The floor-to-ceiling windows include double sliding doors, opening out to your extra large south facing balcony thats pans the width of the entire unit for that true indoor/outdoor living, and is perfect for entertaining/BBQing. The generous sized bedroom and den have excellent closet space and both access the ensuite bath, and the kitchen has full size appliances. Boutique building with only 11 floors means no high rise elevator wait times! Desirable building includes concierge and is rent controlled. Enjoy all King West has to offer - restaurants, entertainment/nightlife, parks, and transit just steps away.
Highlights
New dishwasher, washer, dryer from last year
Want to learn more about 426-75 Portland St (King St W & Portland)?

Toronto Condo Team Sales Representative - Founder
Right at Home Realty Inc., Brokerage
Your #1 Source For Toronto Condos
Rooms
Real Estate Websites by Web4Realty
https://web4realty.com/

