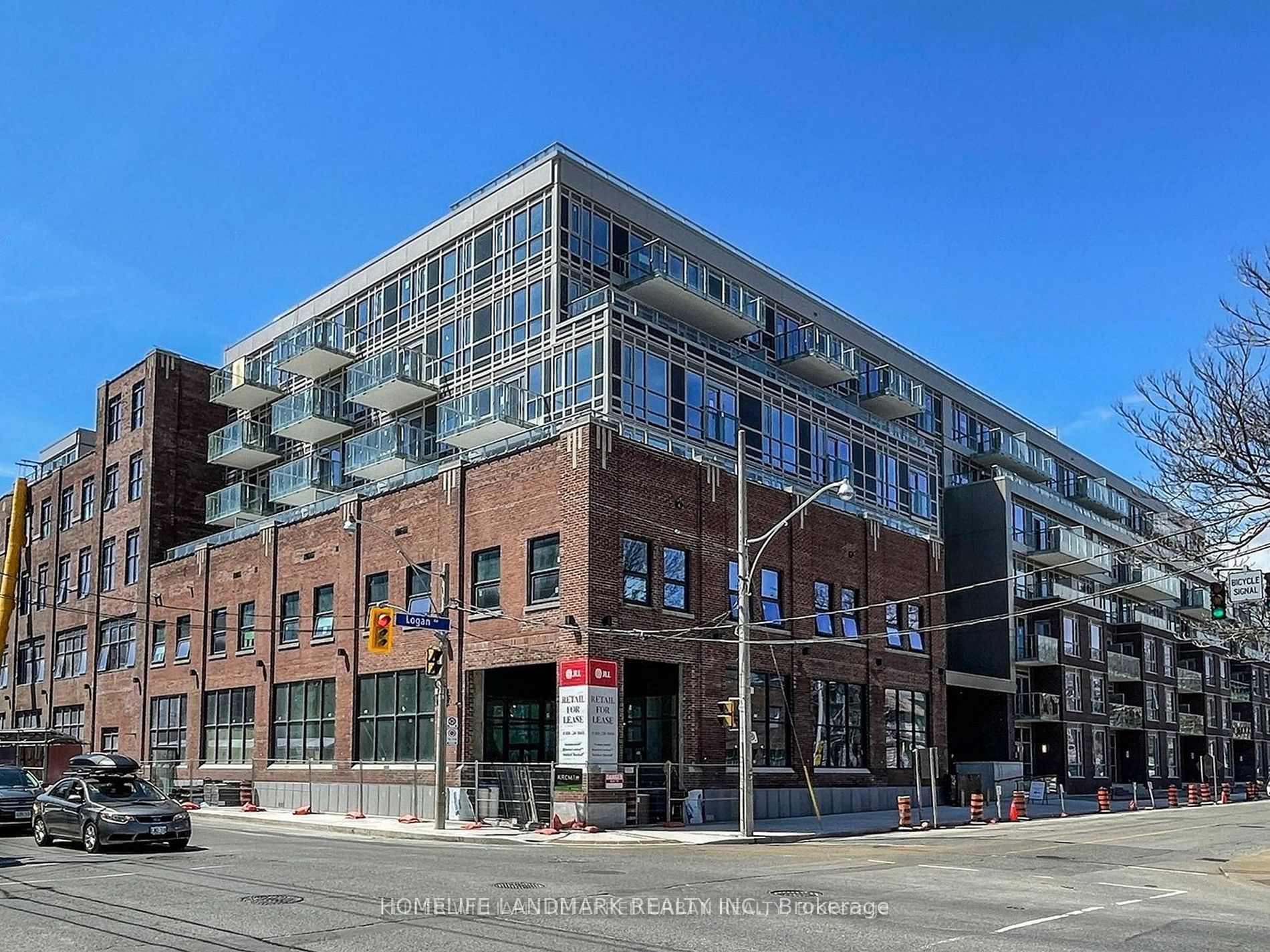
425-150 Logan Ave (Eastern Ave/Logan Ave)
Price: $3,350/Monthly
Status: For Rent/Lease
MLS®#: E8359942
- Community:South Riverdale
- City:Toronto
- Type:Condominium
- Style:Condo Apt (Apartment)
- Beds:2+1
- Bath:2
- Size:800-899 Sq Ft
- Garage:Underground
- Age:New
Features:
- ExteriorBrick
- HeatingHeating Included, Forced Air, Gas
- Sewer/Water SystemsWater Included
- AmenitiesConcierge, Gym, Party/Meeting Room, Rooftop Deck/Garden
- Lot FeaturesLibrary, Public Transit, Rec Centre
- Extra FeaturesCommon Elements Included
- CaveatsApplication Required, Deposit Required, Credit Check, Employment Letter, Lease Agreement, References Required
Listing Contracted With: HOMELIFE LANDMARK REALTY INC.
Description
Step into history & luxury in this stunning 2 bed + den, 2 full bathroom unit in the heart of South Riverdale in the iconic Wonder Bread building, a century-old brick masterpiece. This unit boasts 850sq ft of intelligently designed living space. The layout is a masterpiece of efficiency with no wasted space, featuring a split bedroom plan for maximum privacy & comfort. The den provides additional space for storage or home office. 1 parking & 1 locker incl. Natural light floods the interior, creating a bright & inviting atmosphere that will instantly make you feel at home. Location couldn't be better; you're just a short stroll away from Jimmie Simpson Park; easy access to Lakeshore Blvd; 5 min drive downtown; delight in the culinary scene with the best restaurants &cafes Queen St E has to offer.
Highlights
Amenities include: main level amenities family room, dog wash, co-working lounge, parcel room, 24hrs concierge, 8th floor amenities rooftop terrace, bbqs, and party room
Want to learn more about 425-150 Logan Ave (Eastern Ave/Logan Ave)?

Toronto Condo Team Sales Representative - Founder
Right at Home Realty Inc., Brokerage
Your #1 Source For Toronto Condos
Rooms
Real Estate Websites by Web4Realty
https://web4realty.com/

