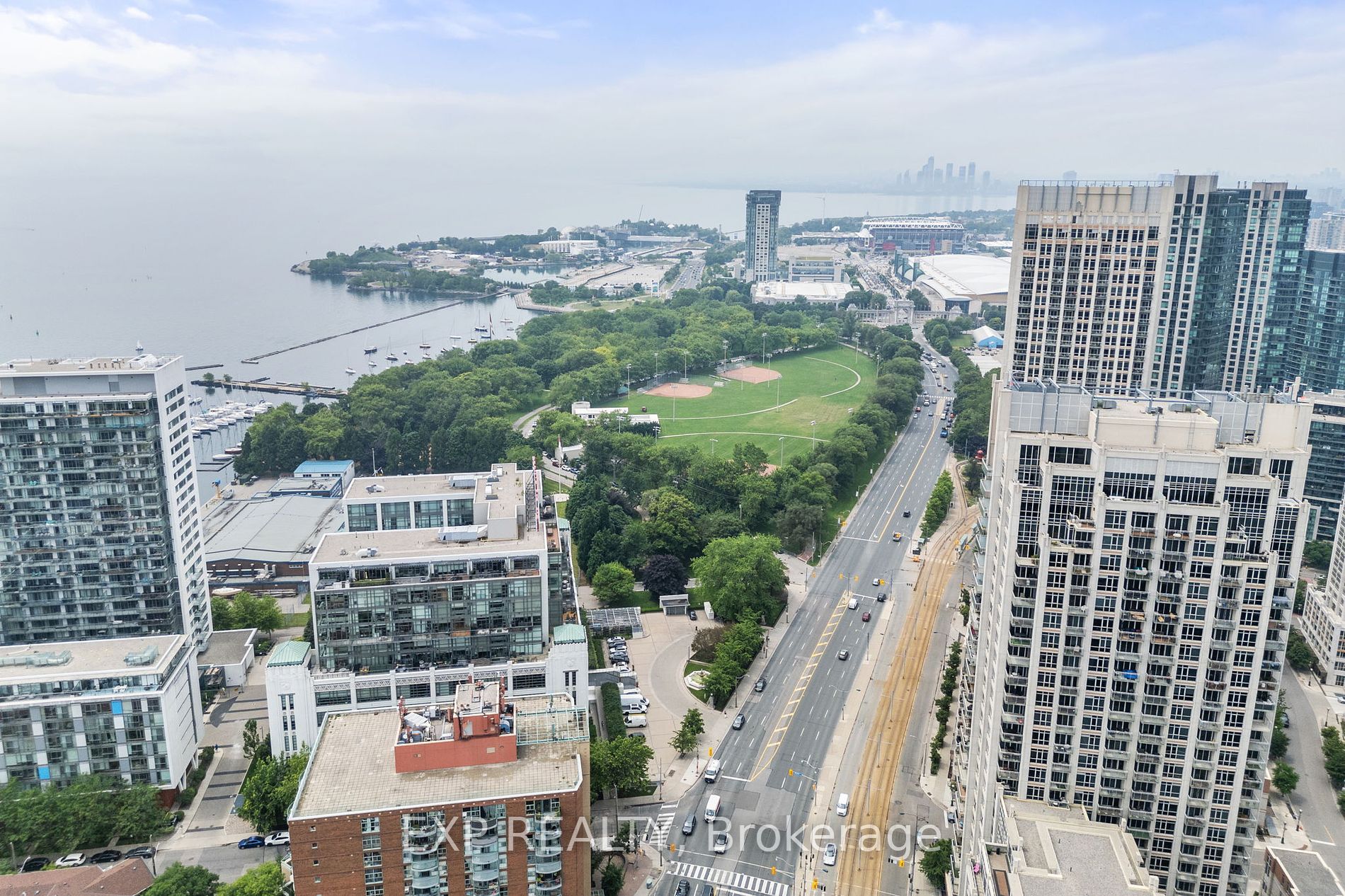
424-628 Fleet St (Lakeshore Blvd & Bathurst St)
Price: $999,000
Status: For Sale
MLS®#: C9041783
- Tax: $3,378 (2023)
- Maintenance:$665.07
- Community:Niagara
- City:Toronto
- Type:Condominium
- Style:Condo Apt (Apartment)
- Beds:2
- Bath:2
- Size:900-999 Sq Ft
- Garage:Underground
- Age:11-15 Years Old
Features:
- ExteriorConcrete
- HeatingHeating Included, Forced Air, Gas
- Sewer/Water SystemsWater Included
- AmenitiesBike Storage, Concierge, Gym, Indoor Pool, Visitor Parking
- Lot FeaturesClear View, Lake/Pond, Marina, Park, Public Transit
- Extra FeaturesCommon Elements Included
Listing Contracted With: EXP REALTY
Description
Client RemarksWelcome To Your Dream Home In The Heart Of Toronto's Coveted Fort York Neighbourhood! This Luxurious Condo Offers An Unparalleled Lifestyle With Exceptional Upgrades With Beautiful Hardwood Floors Throughout, Kitchen Cabinets, Stylish Backsplash, And Elegant Quartz Countertops, Upgraded Interior Doors And Sophisticated Light Fixtures. Nestled In The Vibrant Fort York Neighbourhood, This Condo Is Within Walking Distance To The Scenic Waterfront, Trendy Shops, Gourmet Restaurants, And A Plethora Of Amenities Including Fitness Centres, Parks, And Trails. Enjoy The Convenience Of Public Transit Right At Your Doorstep, Making Your Commute To The Financial District A Breeze. Don't Miss Out On This Rare Opportunity To Own A Piece Of Toronto's Finest Living. Schedule A Viewing Today And Step Into Your Future Home!
Highlights
Exclusive Features: Built-in Bar Area: Includes A Sleek Beverage Fridge. Storage Solutions: Custom-Built Bench With Ample Storage.
Want to learn more about 424-628 Fleet St (Lakeshore Blvd & Bathurst St)?

Toronto Condo Team Sales Representative - Founder
Right at Home Realty Inc., Brokerage
Your #1 Source For Toronto Condos
Rooms
Real Estate Websites by Web4Realty
https://web4realty.com/

