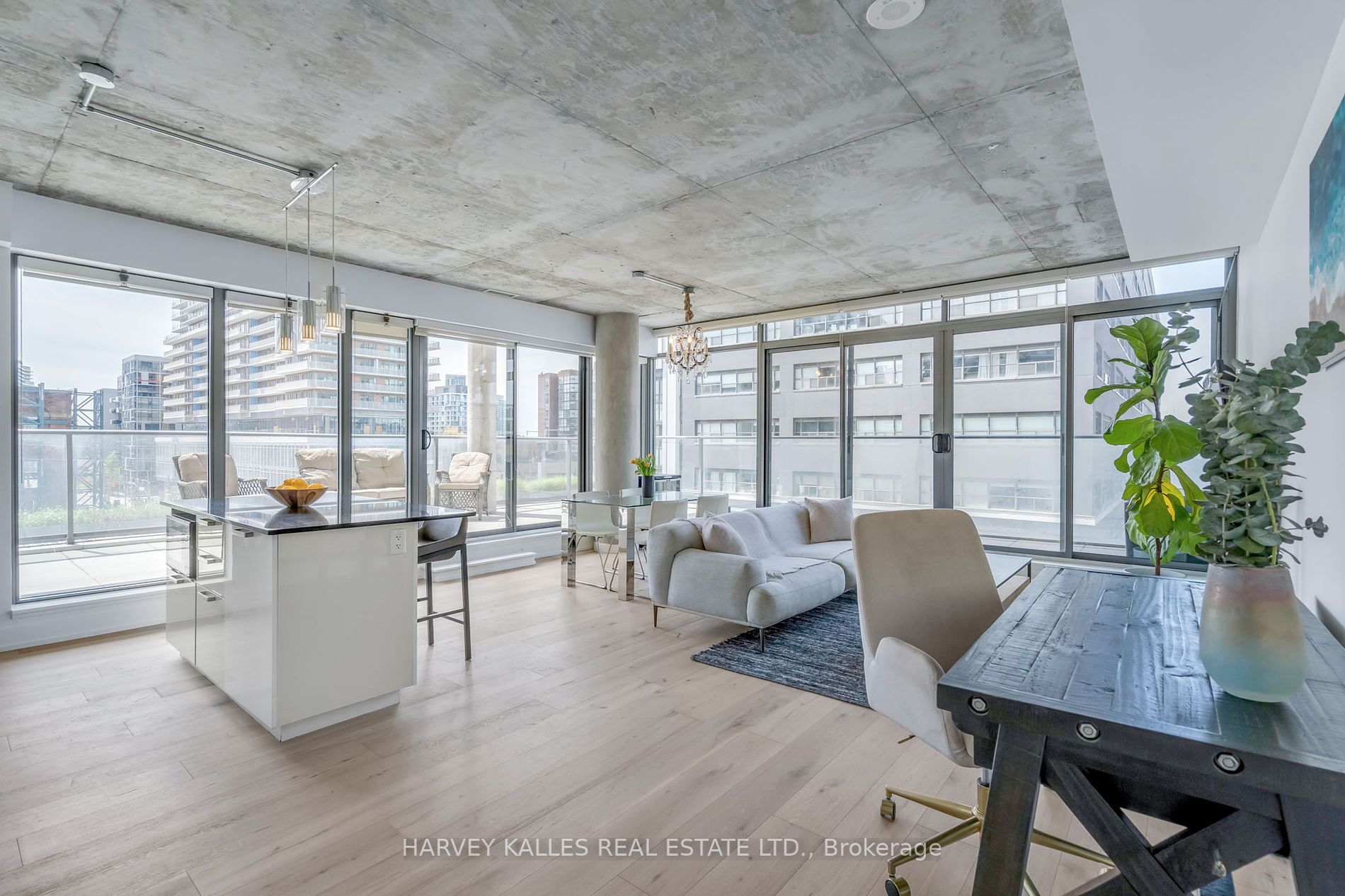
423-95 Bathurst St (King & Bathurst)
Price: $1,069,900
Status: For Sale
MLS®#: C8316808
- Tax: $3,857.7 (2023)
- Maintenance:$624.43
- Community:Waterfront Communities C1
- City:Toronto
- Type:Condominium
- Style:Condo Apt (Apartment)
- Beds:1
- Bath:1
- Size:900-999 Sq Ft
- Garage:Underground
- Age:11-15 Years Old
Features:
- ExteriorBrick, Metal/Side
- HeatingHeating Included, Forced Air, Gas
- Sewer/Water SystemsWater Included
- AmenitiesBbqs Allowed, Concierge, Exercise Room
- Lot FeaturesHospital, Park, Place Of Worship, Public Transit, Rec Centre, School
- Extra FeaturesCommon Elements Included
Listing Contracted With: HARVEY KALLES REAL ESTATE LTD.
Description
Rare Opportunity To Purchase Over 1300 Sq Ft Of Amazing Living/Entertaining Space Including A Private Wrap-Around Balcony In The Heart Of King West & Steps To The Upcoming Ontario Subway Line! Bask In The Sunny South West Exposure Or Enjoy Watching The City Wind Down Over King And Bathurst. An Expansive Open Concept Feel With Brand New(!!) White Oak Engineered Hardwood Floors, Walls Of Floor To Floor-To-Ceiling Windows, Exposed Concrete 9Ft Ceilings, And Multiple Walkouts To Balcony - Perfect For Entertaining While Still Maintaining A Distinct Private Bedroom Hideaway. Generous Sized Bathroom And Separate Foyer Make This A Very Functional Layout.
Highlights
Incredible Building! Pet Friendly! Steps To TTC & New Ontario Subway Line, Best Restos, Bars, Shops In The City. Locker Located On Level 1A.
Want to learn more about 423-95 Bathurst St (King & Bathurst)?

Toronto Condo Team Sales Representative - Founder
Right at Home Realty Inc., Brokerage
Your #1 Source For Toronto Condos
Rooms
Real Estate Websites by Web4Realty
https://web4realty.com/

