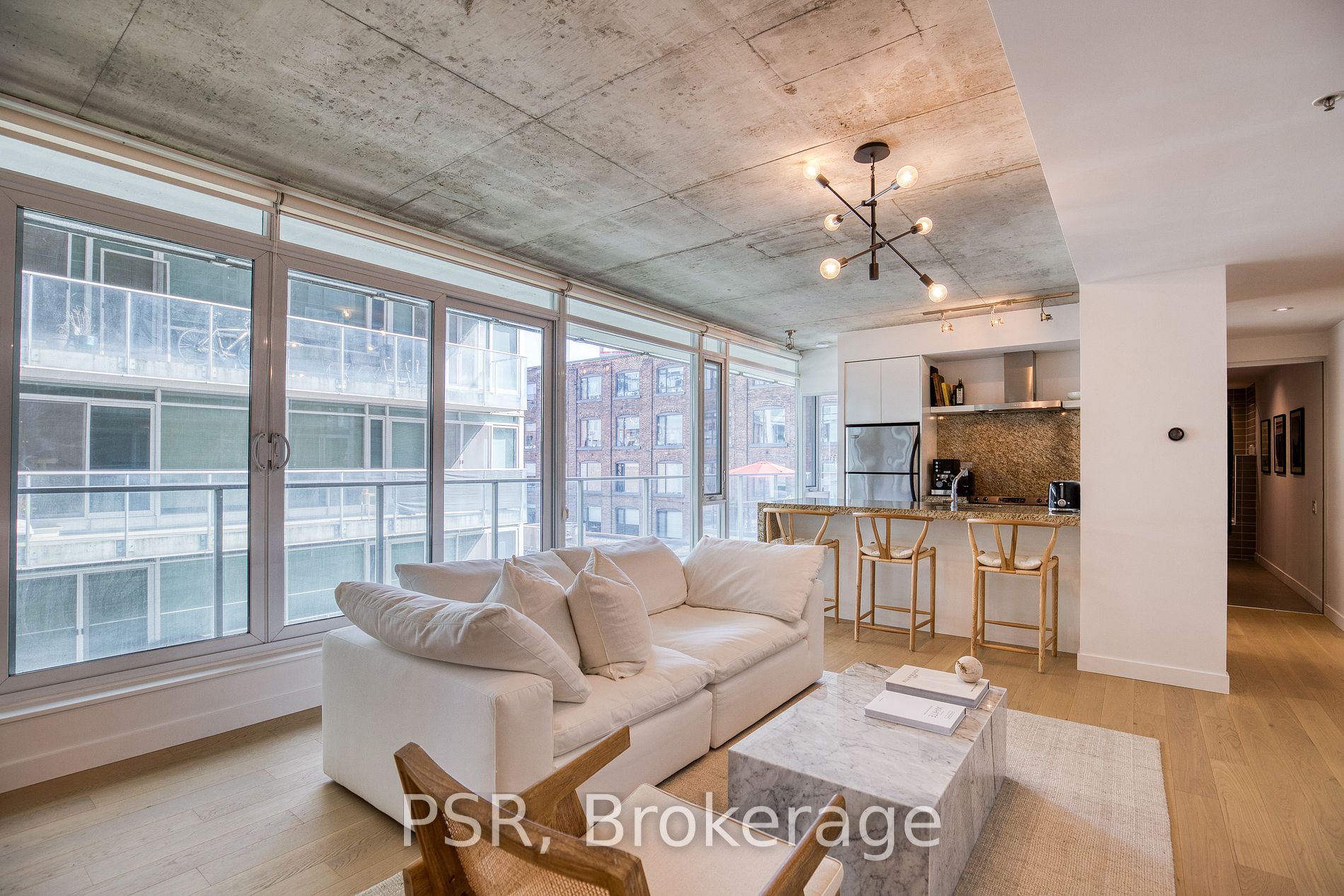
423-75 Portland St (King St & Portland St)
Price: $759,900
Status: For Sale
MLS®#: C9037296
- Tax: $3,233.1 (2024)
- Maintenance:$497.23
- Community:Waterfront Communities C1
- City:Toronto
- Type:Condominium
- Style:Condo Apt (Apartment)
- Beds:1
- Bath:1
- Size:700-799 Sq Ft
- Garage:Underground
Features:
- ExteriorConcrete
- HeatingHeating Included, Forced Air, Gas
- Sewer/Water SystemsWater Included
- Lot FeaturesLibrary, Park, Public Transit
- Extra FeaturesPrivate Elevator, Common Elements Included
Listing Contracted With: PSR
Description
This Stunning Suite In The Iconic Seventy5 Portland Building Epitomizes Luxury Living In Toronto's Vibrant Fashion District. The Corner Suite's 9' Concrete Ceilings And Expansive Windows Bathe The Space In Light, Accentuating The Upgraded Hardwood Floors And Contemporary Kitchen Together With An Eat-In Island. The 176Sqft Balcony With Dual Access Is Perfect For Enjoying The Urban Skyline With Your Morning Coffee. Retreat To The Spacious Principal Bedroom For Serene Comfort. Benefit From The Services Of A 24-Hour Concierge And Philipe Starck's Exquisite Design Touches In The Common Areas. Just Steps From King And Queen West's Boutique Shops And Eateries, And With Easy Access To Several Streetcar Lines, Gardner Exp And City Amenities, Offering The Ultimate Urban Lifestyle.
Highlights
733 Sqft + 176 Sqft Balcony, Upgraded Engineered Hardwood Flooring, New LG Washer & Dryer And Bosch Dishwasher, Gas Hook-Up
Want to learn more about 423-75 Portland St (King St & Portland St)?

Toronto Condo Team Sales Representative - Founder
Right at Home Realty Inc., Brokerage
Your #1 Source For Toronto Condos
Rooms
Real Estate Websites by Web4Realty
https://web4realty.com/

