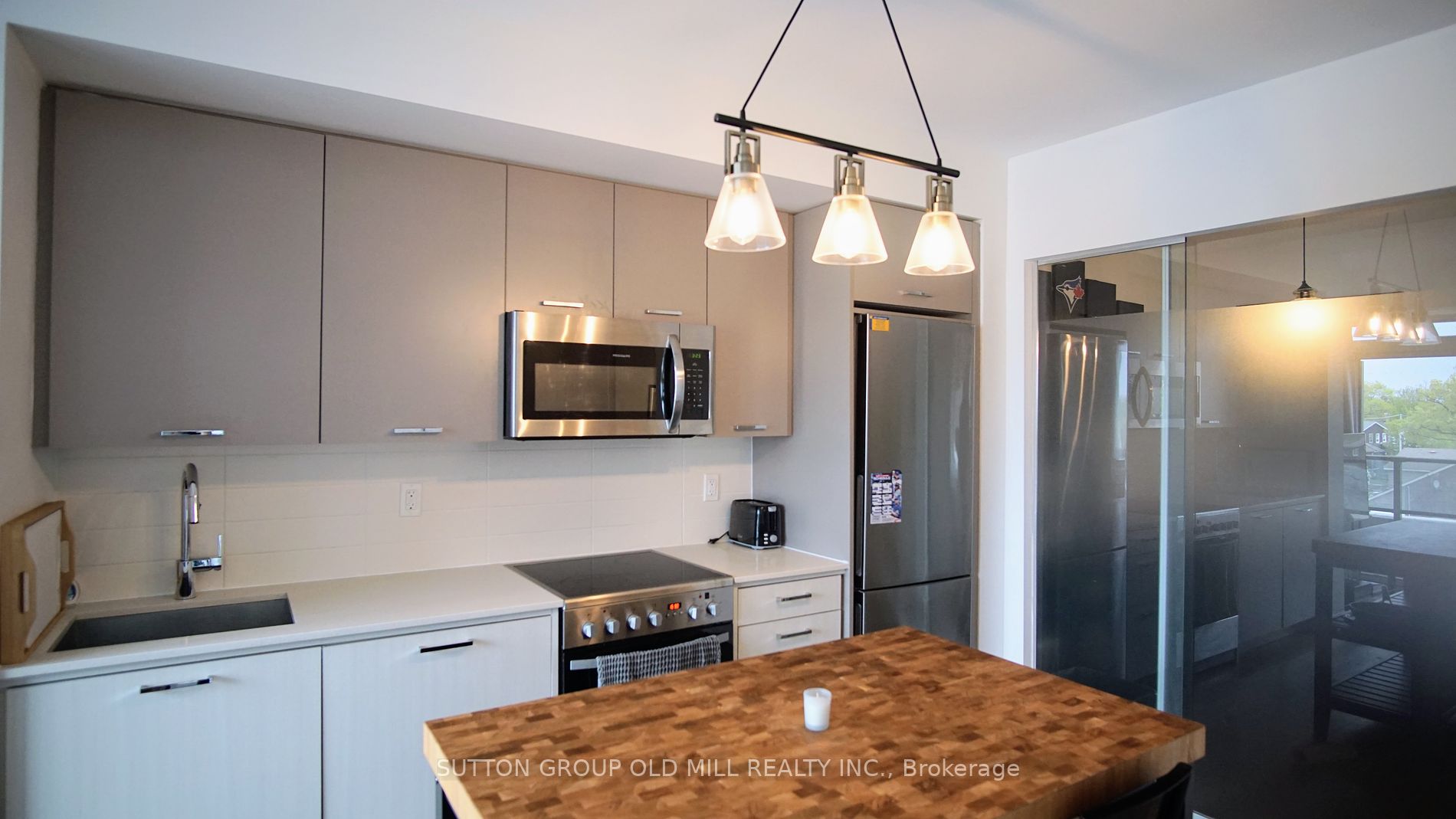
422-2301 Danforth Ave (Danforth And Woodbine)
Price: $645,000
Status: For Sale
MLS®#: E8347746
- Tax: $2,653.72 (2024)
- Maintenance:$542.58
- Community:East End-Danforth
- City:Toronto
- Type:Condominium
- Style:Condo Apt (Apartment)
- Beds:2
- Bath:2
- Size:600-699 Sq Ft
- Garage:Underground
- Age:0-5 Years Old
Features:
- ExteriorConcrete
- HeatingHeating Included, Forced Air, Gas
- AmenitiesBbqs Allowed, Bike Storage, Concierge, Gym, Rooftop Deck/Garden, Visitor Parking
- Lot FeaturesHospital, Park, Place Of Worship, Public Transit, School, Terraced
- Extra FeaturesPrivate Elevator, Common Elements Included
Listing Contracted With: SUTTON GROUP OLD MILL REALTY INC.
Description
Live in the vibrant Danforth neighbourhood in a prime location just steps away from 2 subway stops, the GO Train, Greektown and The Beaches. This 2 bedroom, 2 full bath suite is thoughtfully designed with open living space and great city views. With a ceiling height of 8'6" and floor-to-ceiling windows, it offers a bright ambiance, maximizing natural light. The contemporary kitchen boasts custom-designed cabinetry by U31, quartz countertops, and energy-efficient stainless steel appliances. Building amenities include a fabulous Rooftop Terrace with BBQs, Fitness Centre, Yoga Room, Party Lounge, Security and Pet Spa. This trendy neighbourhood also offers abundant recreational options such as ravine trails, community centres and more!
Highlights
Parking and locker included
Want to learn more about 422-2301 Danforth Ave (Danforth And Woodbine)?

Toronto Condo Team Sales Representative - Founder
Right at Home Realty Inc., Brokerage
Your #1 Source For Toronto Condos
Rooms
Real Estate Websites by Web4Realty
https://web4realty.com/

