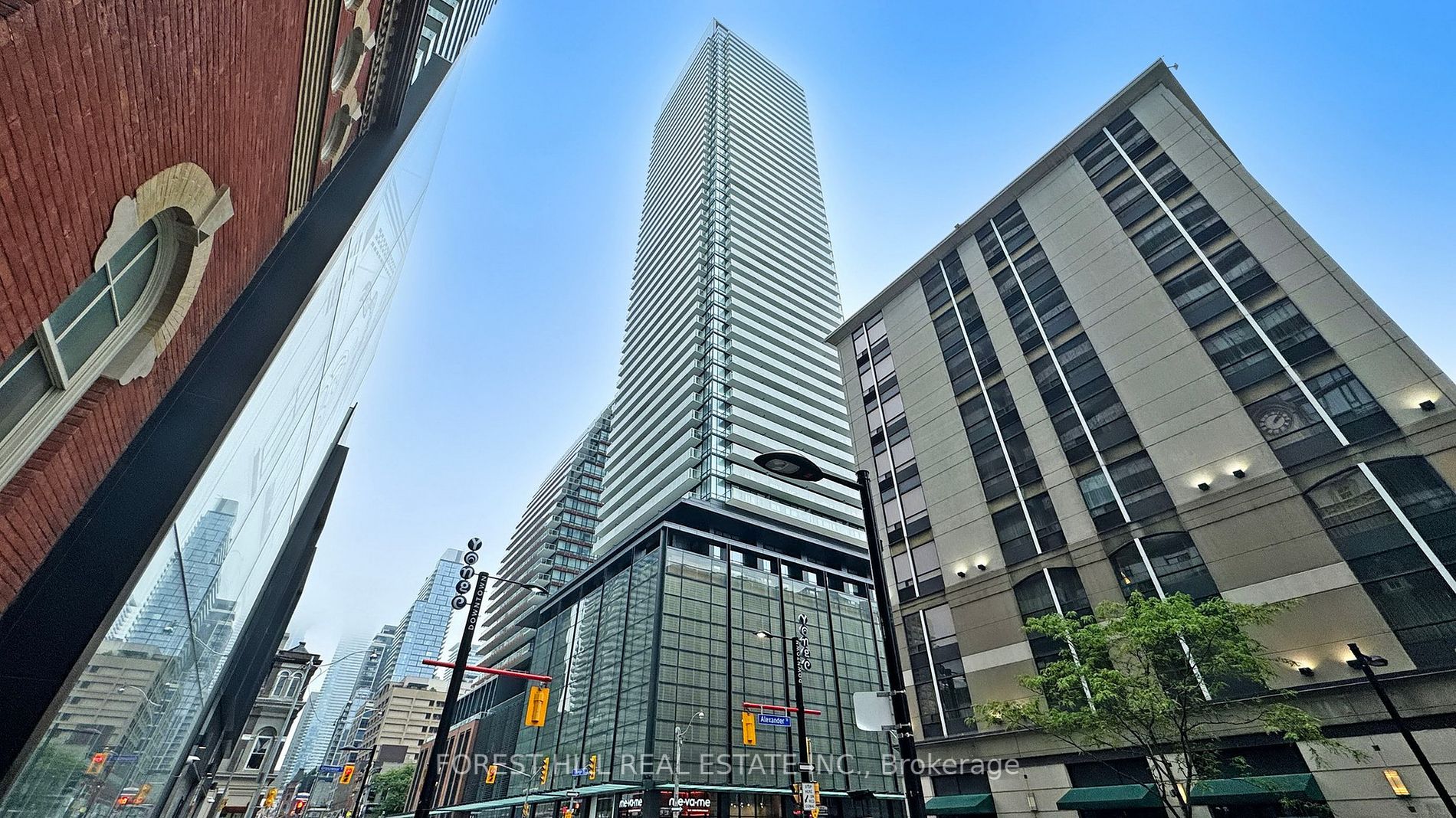
4208-501 Yonge St (Yonge St & Wellesley St)
Price: $688,888
Status: For Sale
MLS®#: C9009125
- Tax: $2,603.65 (2024)
- Maintenance:$401.63
- Community:Church-Yonge Corridor
- City:Toronto
- Type:Condominium
- Style:Condo Apt (Apartment)
- Beds:1+1
- Bath:1
- Size:500-599 Sq Ft
- Garage:Underground
- Age:0-5 Years Old
Features:
- ExteriorConcrete
- HeatingHeating Included, Forced Air, Gas
- Sewer/Water SystemsWater Included
- AmenitiesGym, Indoor Pool, Media Room, Outdoor Pool, Party/Meeting Room, Rooftop Deck/Garden
- Extra FeaturesPrivate Elevator, Common Elements Included
Listing Contracted With: FOREST HILL REAL ESTATE INC.
Description
Welcome To The Luxurious Teahouse Condos By Renowned Developer Lanterra. This Stunning One Bedroom Plus Den Unit Features Floor-To-Ceiling Windows, Laminate Flooring Throughout And A Modern Kitchen With Designer Cabinetry, Granite Counters And Stainless Steel Appliances. Step Outside To A Large Private Balcony And Enjoy Captivating Eastward Vistas Of Toronto's Cityscape. Functional Den That Perfectly Serves As A Home Office. Indulge In The World-Class Amenities Including A Rooftop Pool & Patio, A Tranquil Zen Garden, Five Star Fitness & Gym Center, Pet Spa, Yoga Studio and Indoor Hot & Cold Plunge Pools! Nestled in the heart of Toronto's Core, Just Steps Away To Subway Stations, TTC, Queen's Park, U of T, George Brown, Eaton Centre And An Array Of Restaurants. Don't Miss This Opportunity To Experience The Epitome Of Toronto Living At It's Finest.
Want to learn more about 4208-501 Yonge St (Yonge St & Wellesley St)?

Toronto Condo Team Sales Representative - Founder
Right at Home Realty Inc., Brokerage
Your #1 Source For Toronto Condos
Rooms
Real Estate Websites by Web4Realty
https://web4realty.com/

