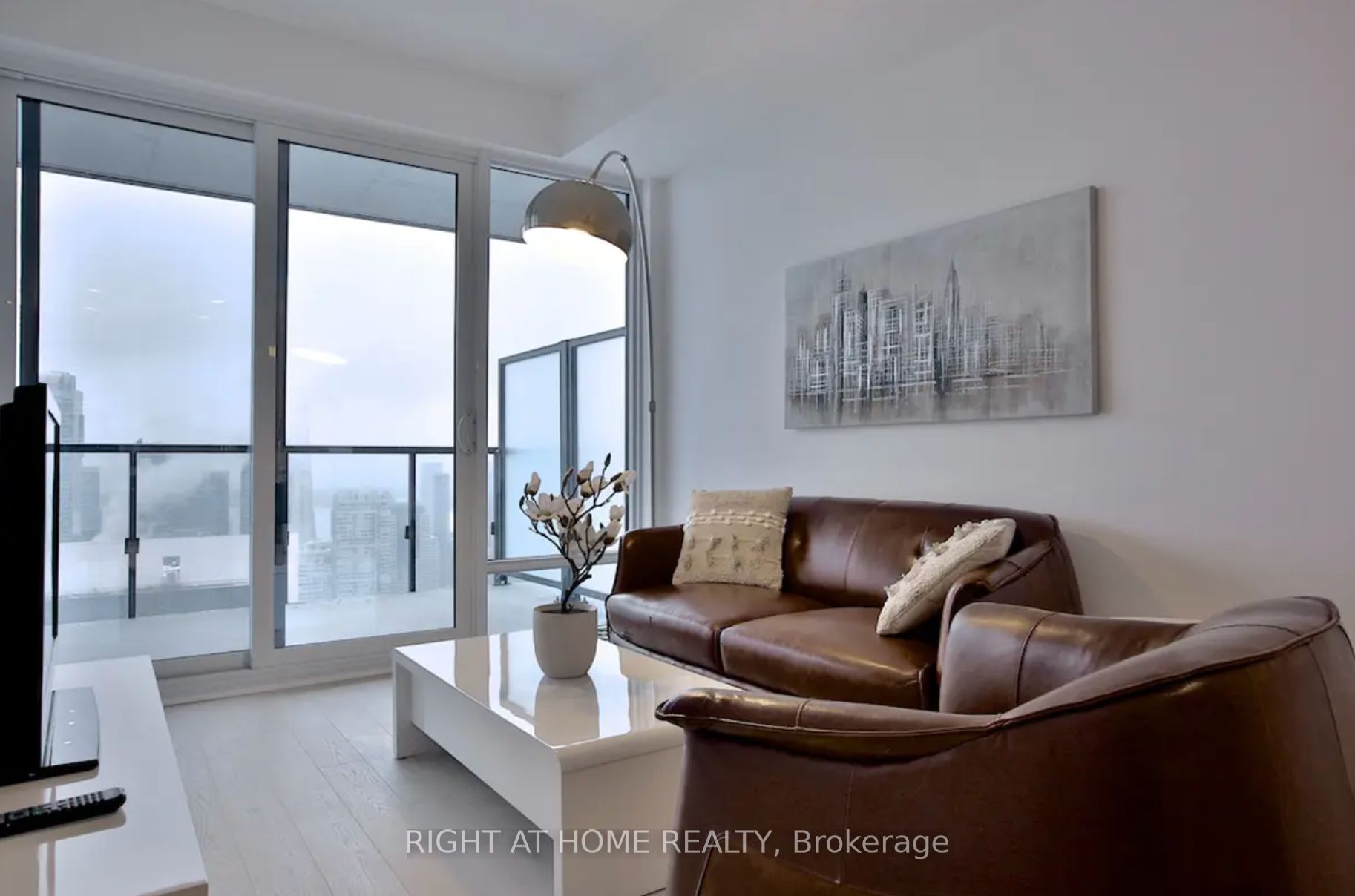
4208-488 University Ave (Dundas St W / University Ave)
Price: $4,500/monthly
Status: For Rent/Lease
MLS®#: C8481736
- Community:University
- City:Toronto
- Type:Condominium
- Style:Condo Apt (Apartment)
- Beds:2
- Bath:2
- Size:800-899 Sq Ft
- Age:New
Features:
- ExteriorOther
- HeatingHeating Included, Forced Air, Electric
- Sewer/Water SystemsWater Included
- AmenitiesConcierge, Exercise Room, Gym, Indoor Pool, Party/Meeting Room, Rooftop Deck/Garden
- Lot FeaturesPrivate Entrance, Hospital, Library, Other, Park, Public Transit
- Extra FeaturesPrivate Elevator, Furnished, Common Elements Included
- CaveatsApplication Required, Deposit Required, Credit Check, Employment Letter, Lease Agreement, References Required
Listing Contracted With: RIGHT AT HOME REALTY
Description
Breathtaking spacious condo with south facing lake and city views. Ideal for discerning professionals, 488 University offers a perfect blend of luxury, convenience, and style. This home as everything you need including tastefully designed furniture, kitchen supplies, linens and towels, just pack your bags and move in! State of the art amenities include a lap pool, expansive gym, rooftop terrace with BBQ's, really making this feel like hotel living. Parking not included but available for rent from the building (Valet)
Highlights
24 hour concierge, Skylobby includes state-of-the-art fitness center, indoor pool, a spa, and a yoga studio.
Want to learn more about 4208-488 University Ave (Dundas St W / University Ave)?

Toronto Condo Team Sales Representative - Founder
Right at Home Realty Inc., Brokerage
Your #1 Source For Toronto Condos
Rooms
Real Estate Websites by Web4Realty
https://web4realty.com/

