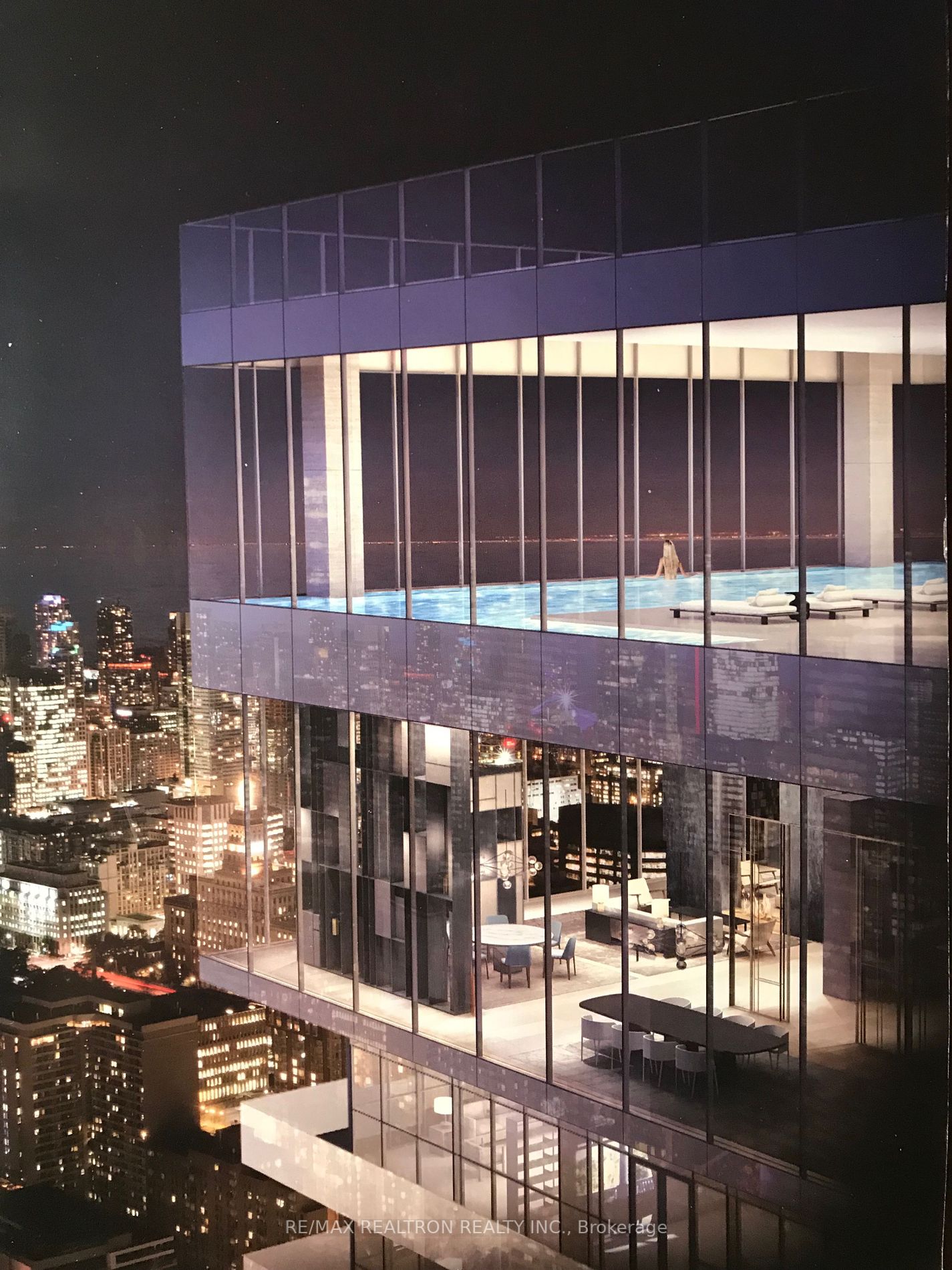
4207-7 Grenville St (Yonge/College)
Price: $2,900/monthly
Status: For Rent/Lease
MLS®#: C9042735
- Community:Bay Street Corridor
- City:Toronto
- Type:Condominium
- Style:Condo Apt (Apartment)
- Beds:1+1
- Bath:1
- Size:600-699 Sq Ft
Features:
- ExteriorConcrete, Other
- HeatingHeating Included, Heat Pump, Other
- Sewer/Water SystemsWater Included
- AmenitiesConcierge, Gym, Indoor Pool, Party/Meeting Room, Recreation Room
- Lot FeaturesPrivate Entrance, Clear View, Hospital, Public Transit, School
- Extra FeaturesPrivate Elevator, Common Elements Included
- CaveatsApplication Required, Deposit Required, Credit Check, Employment Letter, Lease Agreement, References Required
Listing Contracted With: RE/MAX REALTRON REALTY INC.
Description
Clear Super Se View! Den (9'x6.5') Can Be Used As 2nd Bedroom With Frost Glazing Sliding Door and closet. 9Ft Ceilings, Located In One Of The Best Locations Downtown. 9' Smooth Ceilings, Floor-To-Ceiling Windows, Moderns Kitchen With Integrated Appliances, Quartz Counter Tops. Amazing Amenities Including 24Hr Concierge, Indoor Swimming Pool On 66th Floor, Sky Lounge, Fitness Facility & More. Steps To Ttc Subway & Yonge St Walk Score Of 99. Walk To UofT, TMU, Loblaws
Highlights
B/I Fridge, B/I Cook-Top/ Oven, B/I Dishwasher, B/I Microwave, Front Load Washer/Dryer, Window Coverings Included. Furniture Belongs To Tenants. Possession Date From Sep 1,2024.Student Welcome. Unit will be professionally cleaned.
Want to learn more about 4207-7 Grenville St (Yonge/College)?

Toronto Condo Team Sales Representative - Founder
Right at Home Realty Inc., Brokerage
Your #1 Source For Toronto Condos
Rooms
Real Estate Websites by Web4Realty
https://web4realty.com/

