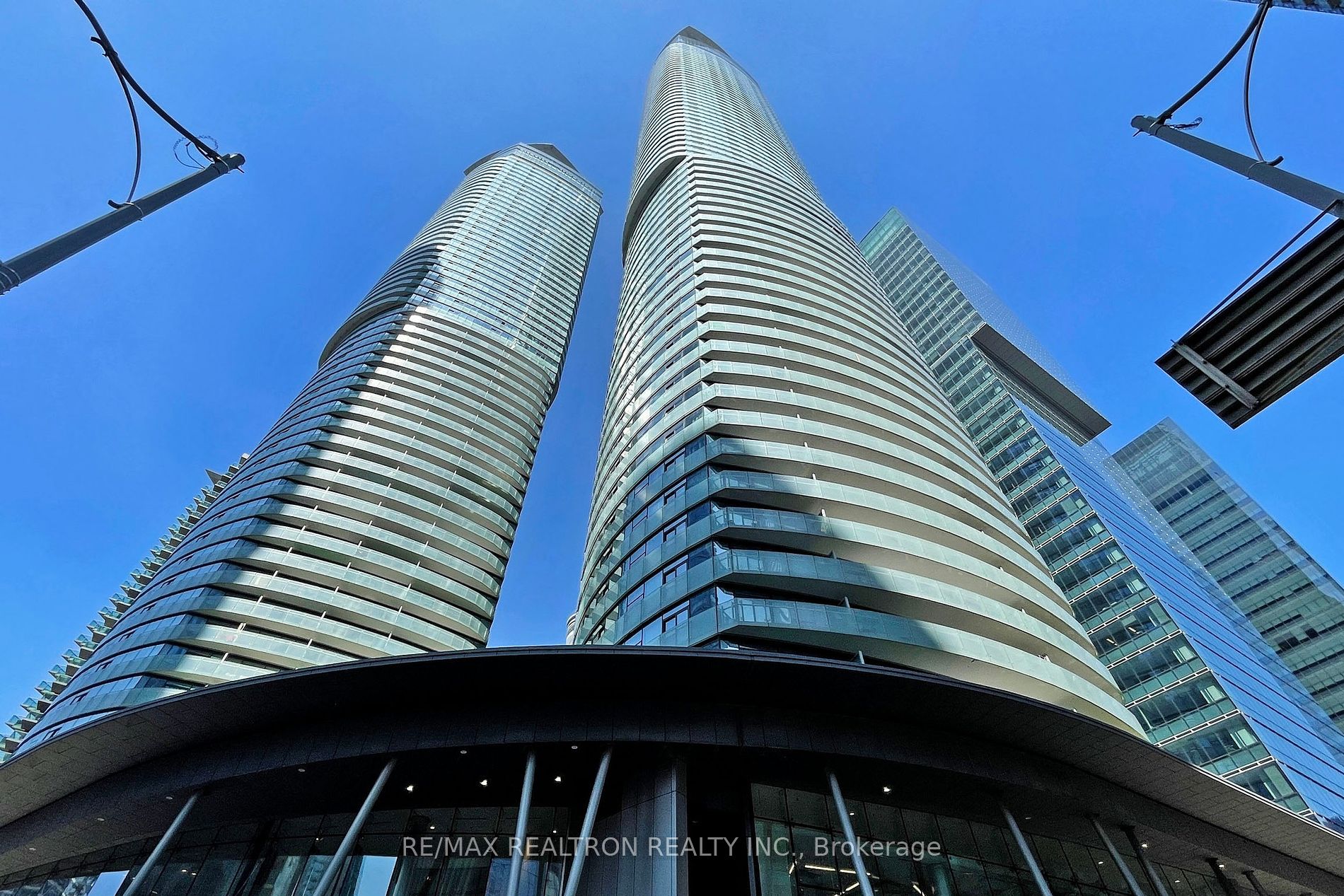
4207-12 York St (York St & Lake Shore Blvd)
Price: $799,000
Status: For Sale
MLS®#: C8379914
- Tax: $4,110.91 (2023)
- Maintenance:$771.1
- Community:Waterfront Communities C1
- City:Toronto
- Type:Condominium
- Style:Condo Apt (Apartment)
- Beds:2+1
- Bath:2
- Size:700-799 Sq Ft
- Garage:Underground
Features:
- ExteriorConcrete
- HeatingHeating Included, Forced Air, Gas
- Sewer/Water SystemsWater Included
- AmenitiesConcierge, Exercise Room, Gym, Indoor Pool, Party/Meeting Room, Visitor Parking
- Lot FeaturesClear View, Lake Access, Marina, Park, Public Transit, School
- Extra FeaturesCommon Elements Included
Listing Contracted With: RE/MAX REALTRON REALTY INC.
Description
A Must See Unit! Stunning Panoramic Views! Don't Miss This Spectacular Opportunity In The Highly Desired Ice Condos! Split 2 Functional Bedroom + Study Corner Unit With 9 Ft Floor To Ceiling Wrap Around Windows W/Customized Roller Shades & Unobstructed S/W/N Views Of Lake Ontario, CN Tower, Rogers Centre And City Skyline! Sun-Kissing Unit With Lots Of Natural Light. Spacious Open Concept Living Rm/Dining Rm/Kitchen/Study. High End & Modern Finishes Throughout From Hardwood Floors, Cabinetry, Granite Counter To Top Of The Line Appliances. Freshly Painted. Directly Connected To Underground P.A.T.H., Union Station, Harbourfront, Scotiabank Arena, Longo's Grocery Store, LCBO, Banks, Financial & Entertainment Districts And More. Amazing Amenities, Indoor Pool W/Jacuzzi, Gym, Party & Meeting Room, Yoga Studio, Business Centre And 24 Hours Concierge.
Highlights
All Existing Appliances Includes B/I Fridge, S/S B/I Oven, S/S B/I Microwave, S/S B/I Chimney Style Hood Fan, B/I Dishwasher, Glass Cooktop, Stacked Front Load Washer & Dryer. All Electric Light Fixtures, All Window Coverings.
Want to learn more about 4207-12 York St (York St & Lake Shore Blvd)?

Toronto Condo Team Sales Representative - Founder
Right at Home Realty Inc., Brokerage
Your #1 Source For Toronto Condos
Rooms
Real Estate Websites by Web4Realty
https://web4realty.com/

