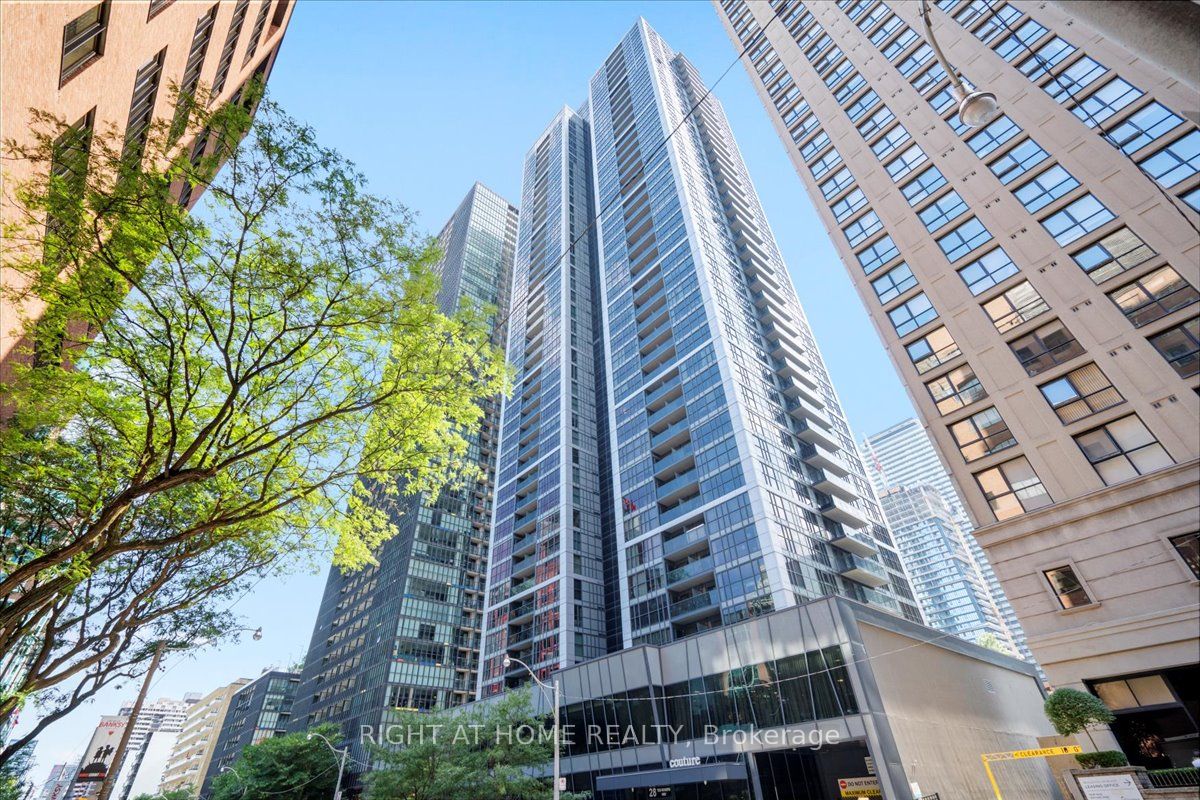
4204-28 Ted Rogers Way (Bloor And Yonge)
Price: $708,888
Status: For Sale
MLS®#: C9051587
- Tax: $2,882.61 (2024)
- Maintenance:$616.05
- Community:Church-Yonge Corridor
- City:Toronto
- Type:Condominium
- Style:Condo Apt (Apartment)
- Beds:1+1
- Bath:1
- Size:600-699 Sq Ft
- Garage:Underground
- Age:New
Features:
- ExteriorConcrete
- HeatingHeating Included, Forced Air, Gas
- Sewer/Water SystemsWater Included
- AmenitiesConcierge, Exercise Room, Guest Suites, Indoor Pool, Media Room
- Lot FeaturesHospital, Park
- Extra FeaturesPrivate Elevator, Common Elements Included
Listing Contracted With: RIGHT AT HOME REALTY
Description
Nestled in the heart of Yorkville, one of Toronto's most prestigious and affluent postal codes, Couture Condos presents an unparalleled living experience defined by elegance and sophistication. This luxurious condominium development is designed to meet the highest standards of modern urban living, offering residents a blend of opulence, comfort, and convenience. Located on the 42nd floor, this condo provides breathtaking views of the iconic CN Tower and the stunning Toronto skyline. Close to upscale shopping, fine dining, and vibrant cultural scene, with easy access to some of Toronto's best boutiques, galleries, and museums. Surrounded by high-end stores featuring the worlds most luxurious brands, unique and charming boutique shops offering exclusive and curated selections. Close to renowned galleries, museums, and the Toronto Reference Library, providing a wealth of cultural experiences. The area features a culinary paradise with numerous high-end dining options and amazing food, ensuring every meal is an exceptional experience.
Highlights
Close proximity to major transit options, making it easy to explore the rest of the city and beyond. Total living space is 705 sq ft (665+40)
Want to learn more about 4204-28 Ted Rogers Way (Bloor And Yonge)?

Toronto Condo Team Sales Representative - Founder
Right at Home Realty Inc., Brokerage
Your #1 Source For Toronto Condos
Rooms
Real Estate Websites by Web4Realty
https://web4realty.com/

