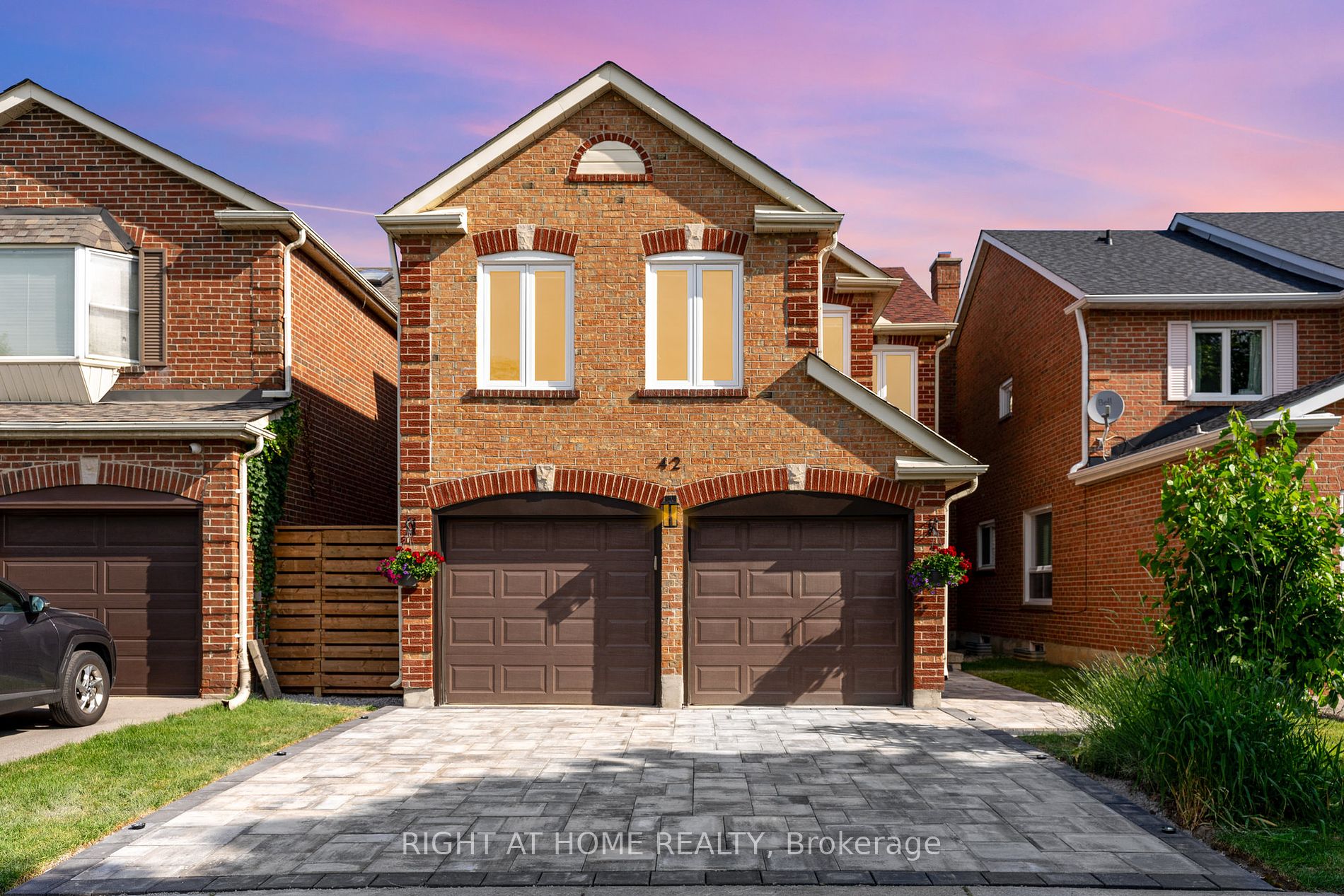
42 Jessica Gdns (CLARK & ATKINSON)
Price: $1,599,000
Status: For Sale
MLS®#: N8458398
- Tax: $6,179.38 (2023)
- Community:Crestwood-Springfarm-Yorkhill
- City:Vaughan
- Type:Residential
- Style:Detached (2-Storey)
- Beds:4+1
- Bath:4
- Basement:Finished
- Garage:Attached (2 Spaces)
Features:
- InteriorFireplace
- ExteriorBrick
- HeatingForced Air, Gas
- Sewer/Water SystemsSewers, Municipal
Listing Contracted With: RIGHT AT HOME REALTY
Description
The house you've been eagerly waiting is now available , welcome to 42 Jessica Gardens!This fully renovated 4-Bedroom, 4-Bathroom beauty is right in the heart of Thornhill .The Brand new Kitchen boasts quartz countertops, Backsplash, an Island ,all new KITCHEN AID stainless appliances ,and a walk out to back yard. A family room with an electric fireplace and wood decoration Shelves .The Bright and airy main floor and second floor features Engineered hardwood floors, smooth ceilings, lots of pot lights .All bedrooms are generous size with build in closets, pot lights and plenty of natural light.finished basement with one bedroom, brand new washer & dryer . Beautiful open riser stair case with glass railing.Steps to schools , parks, Sobeys, community centre, shoppers ,Promenade Mallard the Proposed future Clark Subway Station.MOST SEE
Want to learn more about 42 Jessica Gdns (CLARK & ATKINSON)?

Toronto Condo Team Sales Representative - Founder
Right at Home Realty Inc., Brokerage
Your #1 Source For Toronto Condos
Rooms
Real Estate Websites by Web4Realty
https://web4realty.com/

