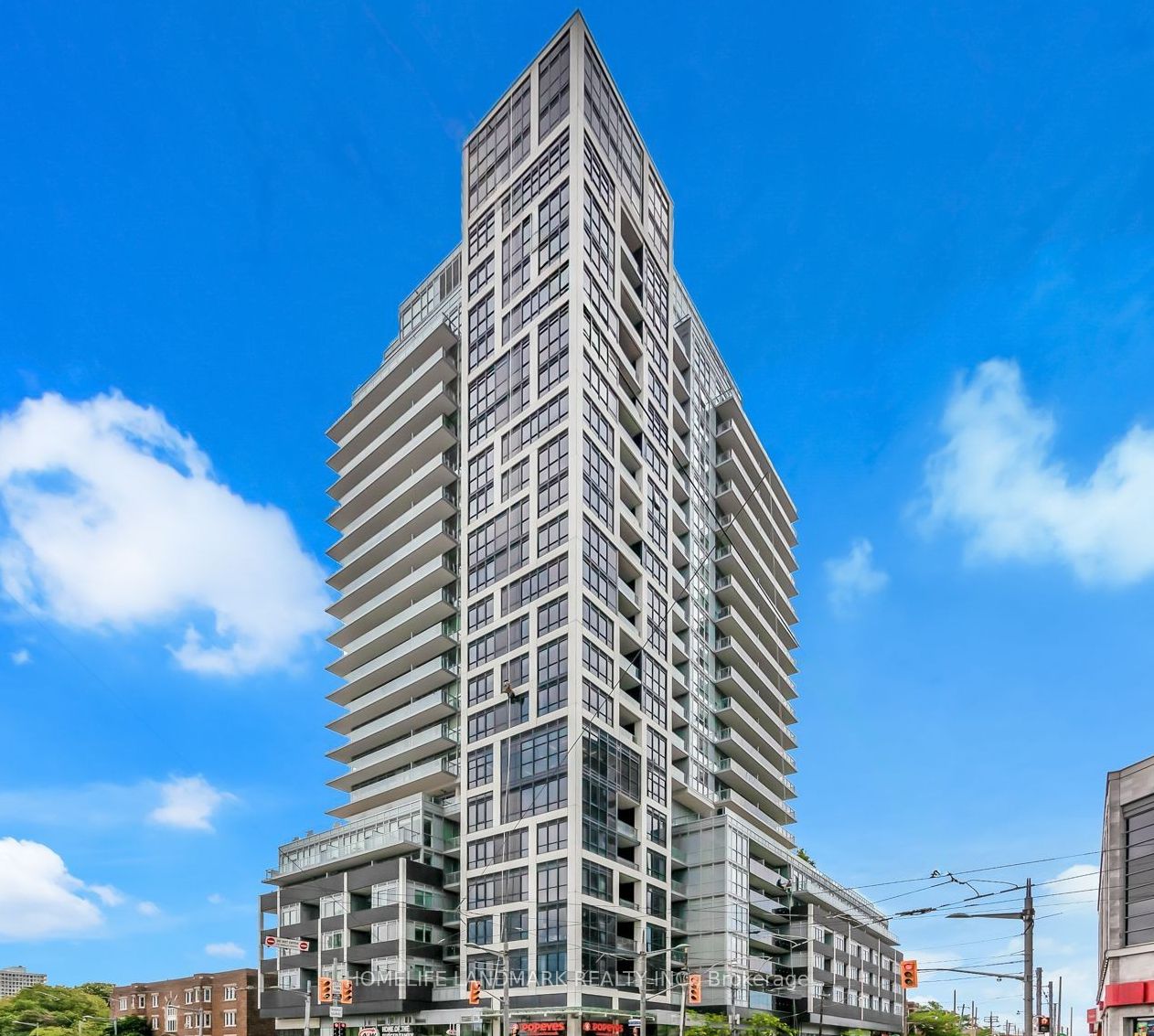
419-501 St Clair Ave W (St. Clair Ave W & Bathurst St)
Price: $2,500/Monthly
Status: For Rent/Lease
MLS®#: C9014305
- Community:Casa Loma
- City:Toronto
- Type:Condominium
- Style:Condo Apt (Apartment)
- Beds:1
- Bath:1
- Size:500-599 Sq Ft
- Garage:Underground
Features:
- ExteriorBrick, Concrete
- HeatingHeating Included, Heat Pump, Gas
- Sewer/Water SystemsWater Included
- AmenitiesConcierge, Guest Suites, Gym, Outdoor Pool, Party/Meeting Room, Rooftop Deck/Garden
- Lot FeaturesPrivate Entrance, Library, Park, Public Transit, Ravine, Rec Centre, School
- Extra FeaturesCommon Elements Included
- CaveatsApplication Required, Deposit Required, Credit Check, Employment Letter, Lease Agreement, References Required
Listing Contracted With: HOMELIFE LANDMARK REALTY INC.
Description
Rise to New Heights at the Corner of One of Toronto's Most Vibrant Areas! The Rise Condo is a Jewel at the Nexus of Casa Loma, Wychwood, Forest Hill & Humewood, a Stone's Throw to Wells Hill Park, Wychwood Library, Loblaws, Tranquil Nordheimer Ravine & Cedarvale Trails, & Mere Minutes to the Annex & Downtown Via the TTC Subway. The Suite Has Been Refreshed & Painted & Boasts an Integrated Gas Stove, Balcony Gas Line, Flexible, Open-Concept Plan & Primary Bedroom W/ Sliding Privacy Doors & Large, Double Closet. The Neighborhood is a Gastro Hub of Fabulous Choices: First-Rate Coffee Shops, Pubs, Bistros, Quick Bites & Restaurants From the Four Corners of the Globe, all Within Walking Distance. Ease into Evening with Breathtaking Skyline Views & BBQ Dinner Atop the Stellar Rooftop Terrace, Followed by a Swim in the Waterfall-Edge Infinity Pool or Restful Read in the Library Lounge. Billiards, Movie & Party Rms Plus Fully-Equipped Gym Round Out the Amenities.
Want to learn more about 419-501 St Clair Ave W (St. Clair Ave W & Bathurst St)?

Toronto Condo Team Sales Representative - Founder
Right at Home Realty Inc., Brokerage
Your #1 Source For Toronto Condos
Rooms
Real Estate Websites by Web4Realty
https://web4realty.com/

