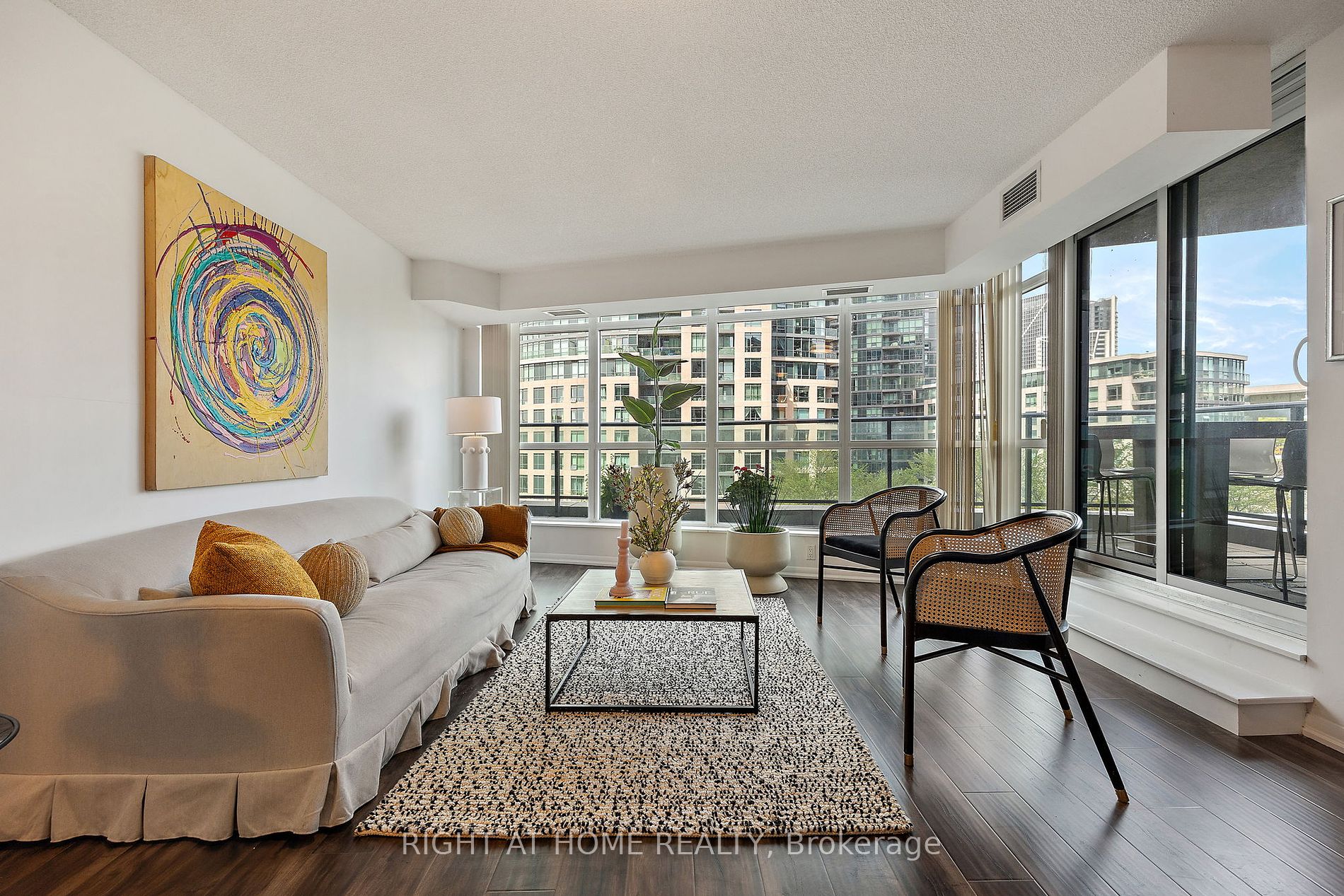
419-215 Fort York Blvd (Bathurst/Fort York)
Price: $899,000
Status: For Sale
MLS®#: C8317304
- Tax: $3,384.67 (2023)
- Maintenance:$937.16
- Community:Waterfront Communities C1
- City:Toronto
- Type:Condominium
- Style:Condo Apt (Apartment)
- Beds:2+1
- Bath:2
- Size:900-999 Sq Ft
- Garage:Underground
Features:
- ExteriorConcrete
- HeatingHeating Included, Forced Air, Gas
- Sewer/Water SystemsWater Included
- Extra FeaturesCommon Elements Included
Listing Contracted With: RIGHT AT HOME REALTY
Description
Welcome to this Sunny, Bright and spacious 2 Bed, + Den + Parking + 3 Lockers condo in a well managed building. Enjoy floor-to-ceiling windows, laminate flooring, and a well-appointed kitchen boasting generous cabinet storage and granite countertops. Both bedrooms feature double closets, with the primary offering a 4-piece en-suite. Relax on a sizable west-facing terrace that provides both park and northern views.Enjoy top-notch amenities and the convenience of being just a 5-minute stroll from Loblaws, LCBO, Starbucks, and more. Explore nearby parks, the waterfront trail, and King West eateries. This well-maintained building offers ample visitor parking and a handy drop-off zone.
Highlights
1 parking and 3 Locker. Amenities Include 24 Hour Concierge, Large Gym, Yoga Room, Indoor Pool, Hot Tub And Sauna, Party Room, Guest Suites, Media Room, Roof Top Deck With Bbqs, Sunset Views And Outdoor Hot Tub.
Want to learn more about 419-215 Fort York Blvd (Bathurst/Fort York)?

Toronto Condo Team Sales Representative - Founder
Right at Home Realty Inc., Brokerage
Your #1 Source For Toronto Condos
Rooms
Real Estate Websites by Web4Realty
https://web4realty.com/

