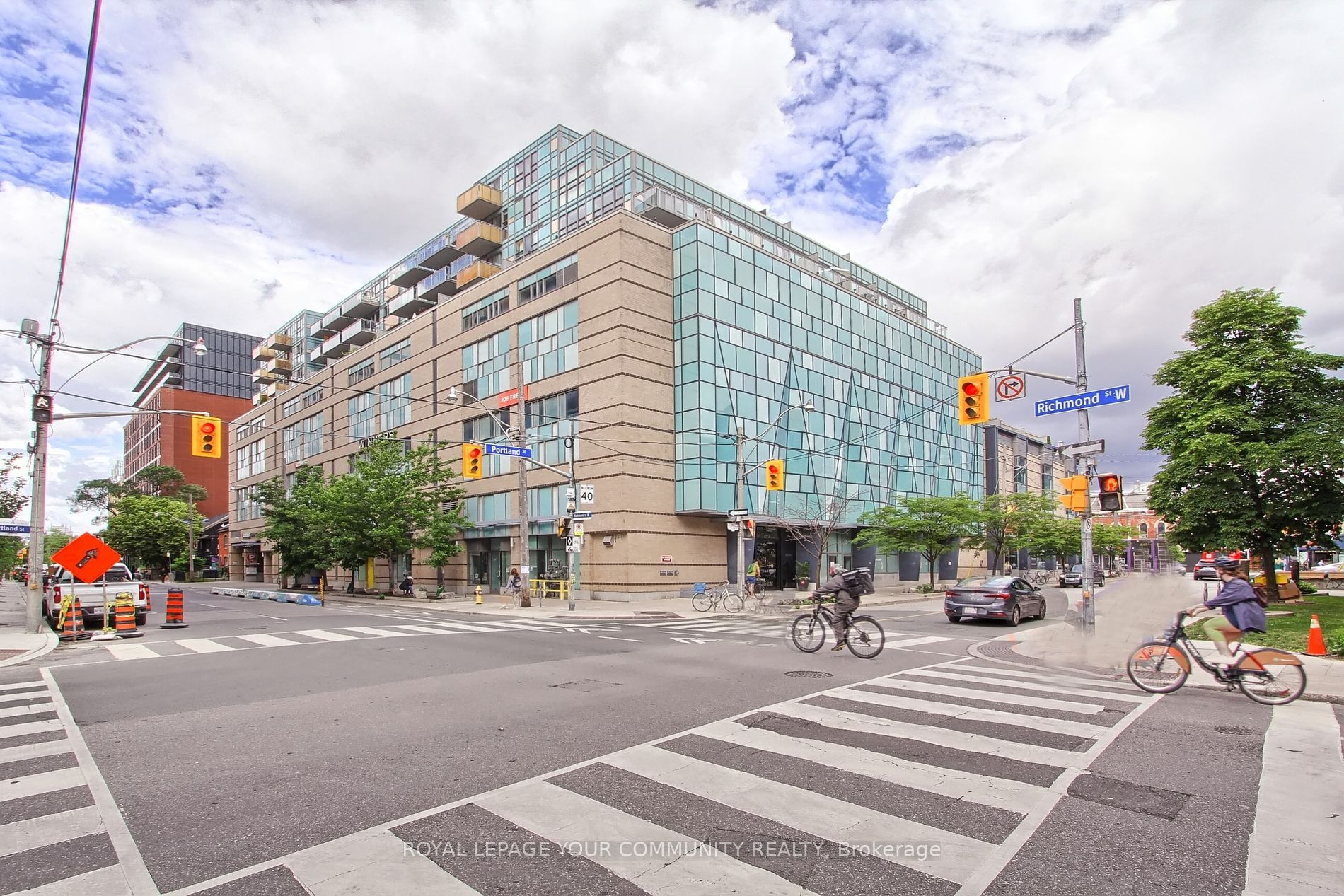
419-156 Portland St (Queen & Portland)
Price: $488,000
Status: For Sale
MLS®#: C8422626
- Tax: $2,796.7 (2024)
- Maintenance:$526.3
- Community:Waterfront Communities C1
- City:Toronto
- Type:Condominium
- Style:Condo Apt (Apartment)
- Beds:1
- Bath:1
- Size:500-599 Sq Ft
- Garage:Underground
Features:
- ExteriorBrick
- HeatingHeating Included, Forced Air, Gas
- Sewer/Water SystemsWater Included
- AmenitiesBbqs Allowed, Concierge, Gym, Party/Meeting Room, Rooftop Deck/Garden
- Lot FeaturesPark, Public Transit, Terraced
- Extra FeaturesCommon Elements Included
Listing Contracted With: ROYAL LEPAGE YOUR COMMUNITY REALTY
Description
Rarely offered 1 bdm condo with parking and locker for sale! Join this quiet, friendly & tight-knit boutique condo community with ultimate convenience in the heart of Queen West! Featuring a good size bedroom, Quartz counter kitchen with built-in appliances, large island with large South facing terrace for BBQ & outdoor enjoyment! Amenities: Friendly concierge, huge rooftop terrace, large gym & party/meeting room. This may be the most convenient condo in Queen West with direct access to Loblaws, Starbucks, Winners and Joe Fresh. Step right out to Queen St. boutique shops, restaurants,parks. Easy commutes with TTC at your front door, quick drive to Gardiner and streets that connect you through the city. Mins to Financial District, CN Tower & Scotiabank Arena, Fort York Waterfront communities. If youre looking for a quiet condo, that offers convenience and close to all the fun,entertainment and attractions, this is the condo for you!
Highlights
Integrated Fridge, Stove, Built-In Microwave, Built-In Dishwasher, Stacked Washer/Dryer in Spacious Laundry Room, Very Large Closet With Lots Of Storage Space. Neststat. One Parking & One Locker.
Want to learn more about 419-156 Portland St (Queen & Portland)?

Toronto Condo Team Sales Representative - Founder
Right at Home Realty Inc., Brokerage
Your #1 Source For Toronto Condos
Rooms
Real Estate Websites by Web4Realty
https://web4realty.com/

