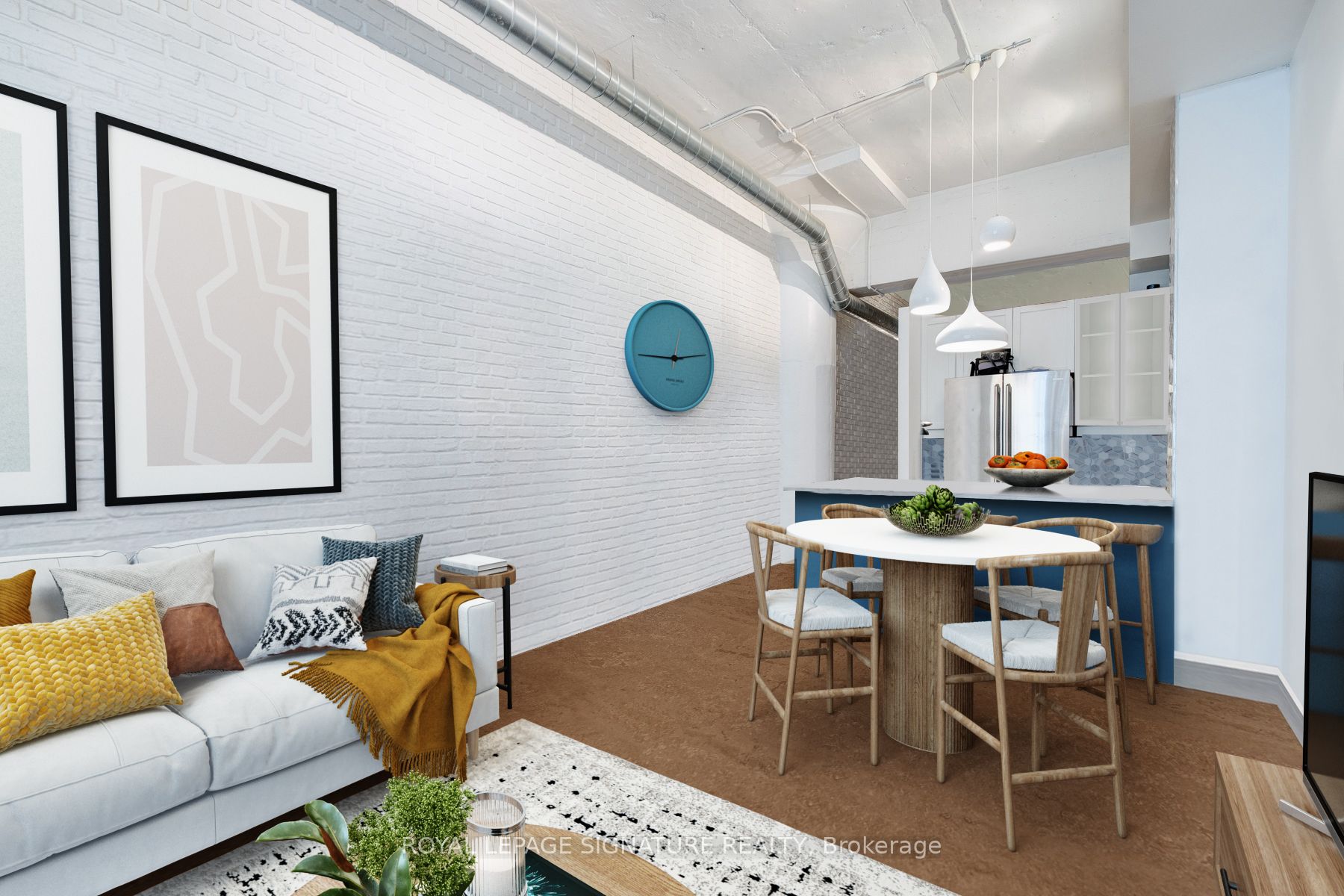
418-155 Dalhousie St (CHURCH/DUNDAS)
Price: $645,000
Status: For Sale
MLS®#: C9050492
- Tax: $2,560 (2023)
- Maintenance:$803.07
- Community:Church-Yonge Corridor
- City:Toronto
- Type:Condominium
- Style:Condo Apt (Loft)
- Beds:1
- Bath:1
- Size:700-799 Sq Ft
- Garage:Underground
Features:
- ExteriorBrick
- HeatingForced Air, Gas
- Sewer/Water SystemsWater Included
- AmenitiesConcierge, Guest Suites, Indoor Pool, Party/Meeting Room, Rooftop Deck/Garden
- Extra FeaturesCommon Elements Included
Listing Contracted With: ROYAL LEPAGE SIGNATURE REALTY
Description
The Merchandise Lofts, a coveted residence, presents a rare opportunity with a loft now available for sale. Positioned just moments away from Dundas Square, the convenience of TTC access, the academic hub of Toronto Metropolitan University, extensive shopping options, and the vibrant heart of the Downtown Core, this location is unmatched. Spanning a generous 743 square feet, the unit is distinguished by its bright interior, polished concrete floors, and modernized appliances, ensuring a blend of industrial chic with contemporary comfort. Storage is plentiful, with ample space available both in the front entryway and the bedroom, making it a practical choice for urban living. This loft offers a unique blend of style, convenience, and functionality, making it an ideal choice for those seeking the dynamic lifestyle of downtown Toronto
Want to learn more about 418-155 Dalhousie St (CHURCH/DUNDAS)?

Toronto Condo Team Sales Representative - Founder
Right at Home Realty Inc., Brokerage
Your #1 Source For Toronto Condos
Rooms
Real Estate Websites by Web4Realty
https://web4realty.com/

