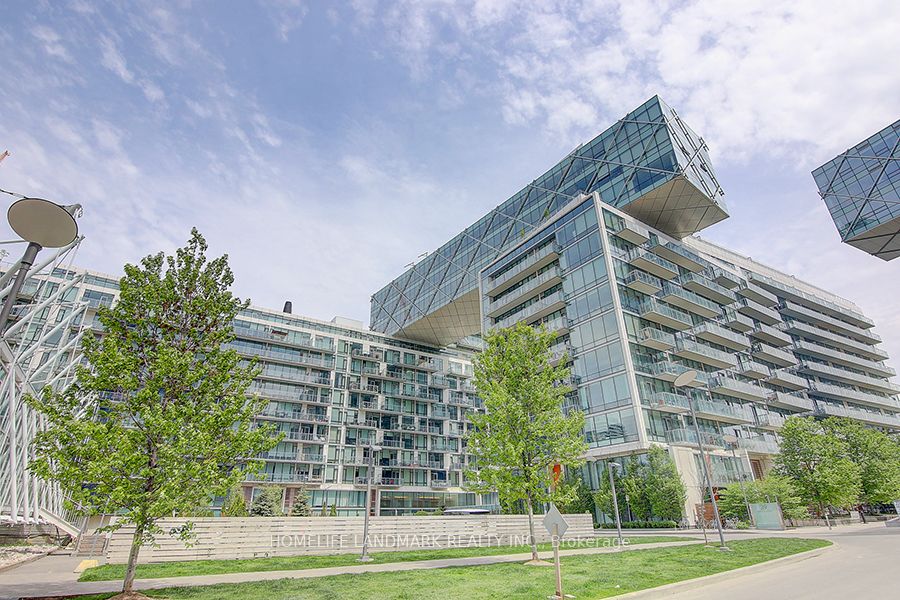
416-39 Queens Quay Ave E (Yonge/Queens Quay)
Price: $2,850/Monthly
Status: For Rent/Lease
MLS®#: C8419638
- Community:Waterfront Communities C8
- City:Toronto
- Type:Condominium
- Style:Condo Apt (Apartment)
- Beds:1+1
- Bath:1
- Size:700-799 Sq Ft
- Garage:Underground
Features:
- ExteriorConcrete
- HeatingHeating Included, Forced Air, Gas
- Sewer/Water SystemsWater Included
- AmenitiesConcierge, Exercise Room, Gym, Outdoor Pool, Visitor Parking
- Lot FeaturesPrivate Entrance, Clear View, Public Transit, River/Stream, Waterfront
- Extra FeaturesCommon Elements Included
- CaveatsApplication Required, Deposit Required, Credit Check, Employment Letter, Lease Agreement, References Required
Listing Contracted With: HOMELIFE LANDMARK REALTY INC.
Description
Waterfront Community Pier 27, luxury 1 bed plus den unit with open concept. Featuring soaring 10 ft ceilings, laminate flooring thru out, high end kitchen with Miele built-ins & subzero fridge, gas stove. Granite counter top. Sunny & spacious, you can enjoy the majestic lake view & city skyline from the east south exposure balcony. 5 star luxury amenities with indoor/outdoor pool, party room, theatre, gym, 24hr concierge.
Highlights
Fridge, cooktop, oven, dishwasher, washer & dryer, microwave. Den large enough can be used as second bedroom, one locker, one parking.
Want to learn more about 416-39 Queens Quay Ave E (Yonge/Queens Quay)?

Toronto Condo Team Sales Representative - Founder
Right at Home Realty Inc., Brokerage
Your #1 Source For Toronto Condos
Rooms
Real Estate Websites by Web4Realty
https://web4realty.com/

