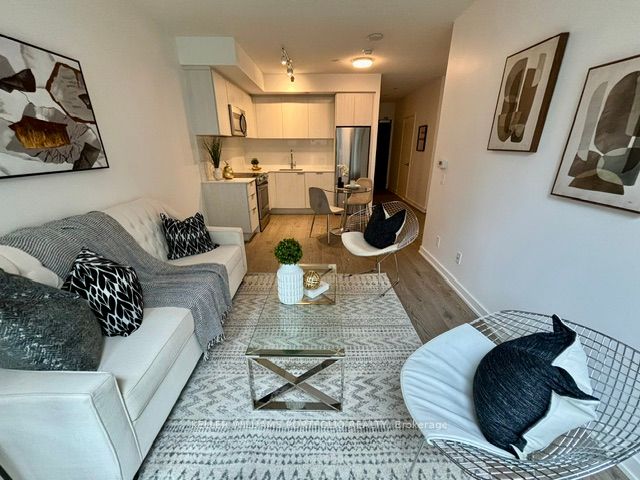
416-25 Richmond St E (Yonge and Richmond)
Price: $598,000
Status: Sale Pending
MLS®#: C8481900
- Tax: $2,658 (2023)
- Maintenance:$495.57
- Community:Church-Yonge Corridor
- City:Toronto
- Type:Condominium
- Style:Condo Apt (Apartment)
- Beds:1+1
- Bath:1
- Size:600-699 Sq Ft
- Age:0-5 Years Old
Features:
- ExteriorBrick
- HeatingHeating Included, Forced Air, Gas
- Sewer/Water SystemsWater Included
- AmenitiesConcierge, Exercise Room, Gym, Outdoor Pool, Rooftop Deck/Garden
- Extra FeaturesPrivate Elevator, Common Elements Included
Listing Contracted With: KELLER WILLIAMS PORTFOLIO REALTY
Description
Welcome to 25 Richmond Street East, Unit 416, an exquisite one-bedroom plus den condo offering a perfect blend of contemporary design and comfort. Spanning 610 square feet, this unit features a bright open-concept living area with large windows, a modern kitchen with stainless steel appliances, and a spacious bedroom with ample closet space. The den is versatile and can be used as a second bedroom or home office. The building offers exceptional amenities, including a 24-hour concierge, state-of-the-art fitness center, rooftop deck, outdoor pool, and events room. Located in a vibrant neighborhood, you are steps away from St. Lawrence Market, the Distillery District, and cultural landmarks like the Elgin and Winter Garden Theatre. Public transit, including Queen Subway Station and streetcar lines, are easily accessible, ensuring quick commutes. Nearby parks like Moss Park and St. James Park provide lush green spaces for outdoor activities. This unit is perfect for professionals, couples, or small families seeking a stylish and convenient urban home. 2 Storage included in the price, 100 score walk and transit. Don't miss this opportunity schedule a viewing today!
Want to learn more about 416-25 Richmond St E (Yonge and Richmond)?

Toronto Condo Team Sales Representative - Founder
Right at Home Realty Inc., Brokerage
Your #1 Source For Toronto Condos
Rooms
Real Estate Websites by Web4Realty
https://web4realty.com/

