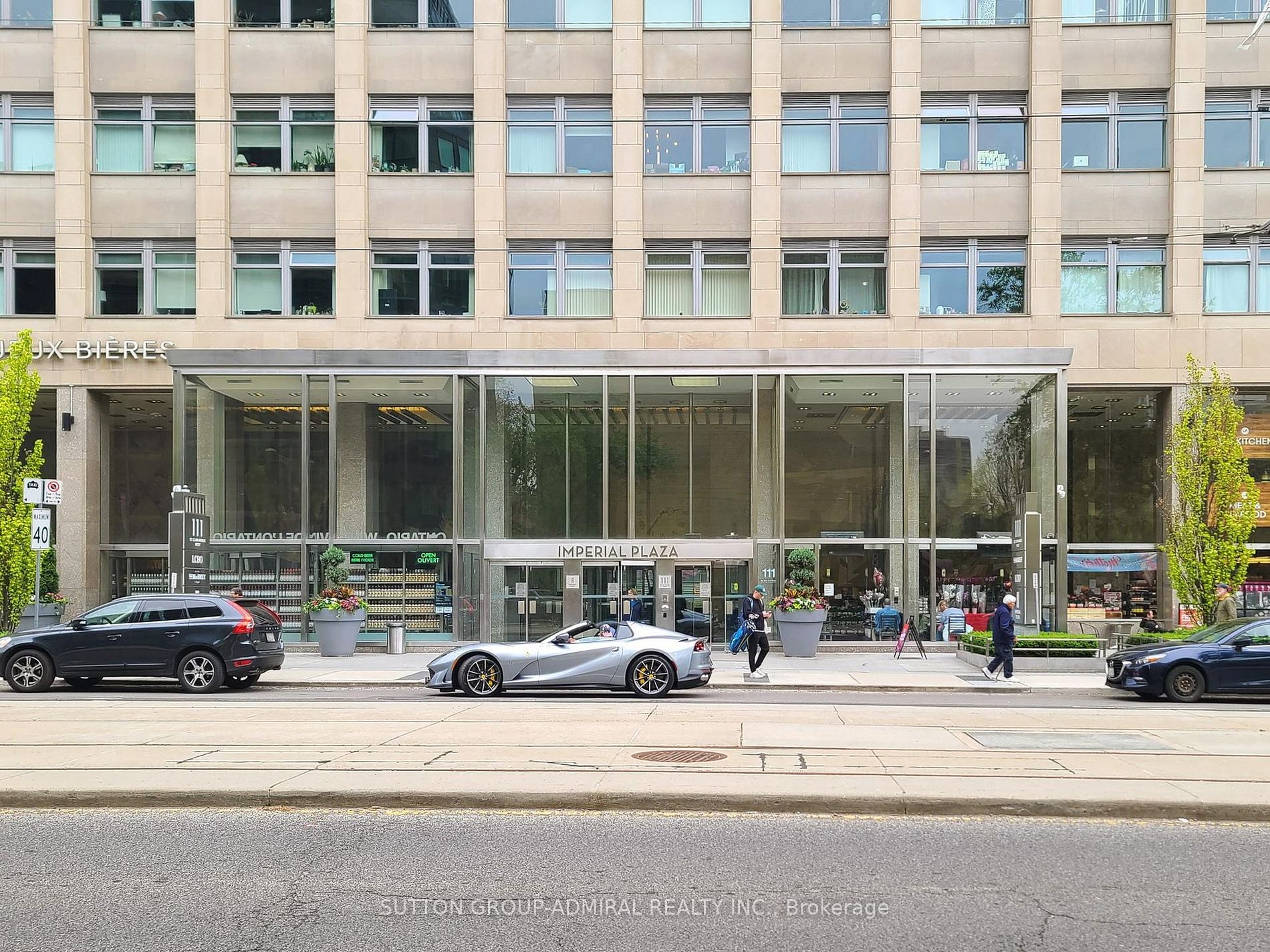
416-111 St Clair Ave W (St. Clair And Avenue Road)
Price: $689,000
Status: For Sale
MLS®#: C8337278
- Tax: $3,331.38 (2023)
- Maintenance:$669.76
- Community:Yonge-St. Clair
- City:Toronto
- Type:Condominium
- Style:Condo Apt (Apartment)
- Beds:1+1
- Bath:1
- Size:600-699 Sq Ft
- Garage:Underground
Features:
- ExteriorConcrete
- HeatingForced Air, Gas
- AmenitiesConcierge, Games Room, Gym, Indoor Pool, Party/Meeting Room, Squash/Racquet Court
- Lot FeaturesPark, Place Of Worship, Public Transit, School
- Extra FeaturesCommon Elements Included
Listing Contracted With: SUTTON GROUP-ADMIRAL REALTY INC.
Description
Welcome to the Iconic Imperial Plaza perfectly located at Avenue Road and St. Clair. This sunny South facing 695 Sq Ft spacious condo boats 1 Br plus Den which can be used as a Second Br. 10 feet ceilings make this unit feel open and spacious. Longos, Starbucks and LCBO In Your Lobby. TTC at your doorstep. Amazing amenities - 24-Concierge, indoor pool, squash courts, golf stimulator, huge gym, yoga studio, lounge/party room, board room, theater rooms, sounds studios, and outdoor terrace with BBQs. St. Clair Subway station is an easy 5-minute walk. Walking distance nearby shops/restaurants/cafes/bars. one locker included for all your storage needs. This prestigious and convenient condo is a must-see!
Highlights
Custom designed contemporary kitchen. S/S Appliances - Fridge, Stove, Dishwasher and B/i Microwave. One Locker included.
Want to learn more about 416-111 St Clair Ave W (St. Clair And Avenue Road)?

Toronto Condo Team Sales Representative - Founder
Right at Home Realty Inc., Brokerage
Your #1 Source For Toronto Condos
Rooms
Real Estate Websites by Web4Realty
https://web4realty.com/

