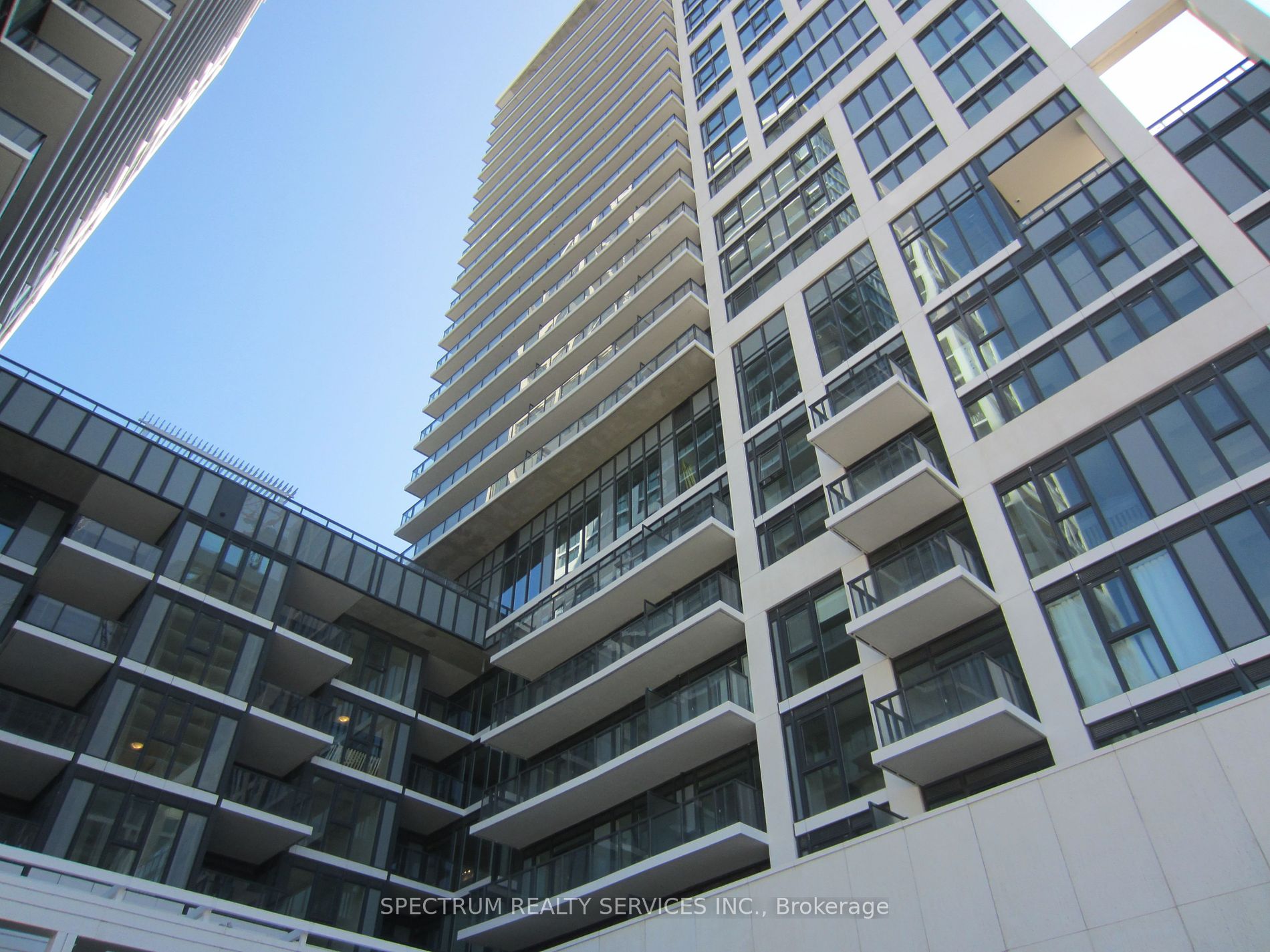
415-9000 Jane St (Jane & Rutherford Rd)
Price: $3,200/monthly
Status: For Rent/Lease
MLS®#: N8355178
- Community:Maple
- City:Vaughan
- Type:Condominium
- Style:Condo Apt (Apartment)
- Beds:2
- Bath:3
- Size:900-999 Sq Ft
- Basement:Other
- Garage:Underground
- Age:New
Features:
- ExteriorConcrete
- HeatingForced Air, Gas
- AmenitiesConcierge, Gym, Outdoor Pool, Party/Meeting Room, Rooftop Deck/Garden, Visitor Parking
- Lot FeaturesHospital, Public Transit, Rec Centre
- Extra FeaturesCommon Elements Included
- CaveatsApplication Required, Deposit Required, Credit Check, Employment Letter, Lease Agreement, References Required
Listing Contracted With: SPECTRUM REALTY SERVICES INC.
Description
Beautiful Large 2 Bedroom, 3 Baths, Extra Large Balcony, 9 Foot Smooth Ceilings, Extended Kitchen Cabinets, Parking, And Locker Included. Close TO Vaughan Mills, Transportation, Hospital, Grand Lobby, Outdoor Pool And Garden Terrace, Bocce Courts, And Billards Room, Tenants Pay For Their Own Utilities, Cable, Internet, And Phone. A Must-See Unit One Of The Best Layouts In The Building With Unobstructed Views. Extra Storage Locker Available If Needed. Photos Taken Prior To Tenantcy.
Highlights
Tenants Must Submit A $300 Refundable Key Deposit. Stainless Steel Fridge, Stove, Dishwasher, Stackable Front Load Washer And Dryer
Want to learn more about 415-9000 Jane St (Jane & Rutherford Rd)?

Toronto Condo Team Sales Representative - Founder
Right at Home Realty Inc., Brokerage
Your #1 Source For Toronto Condos
Rooms
Real Estate Websites by Web4Realty
https://web4realty.com/

