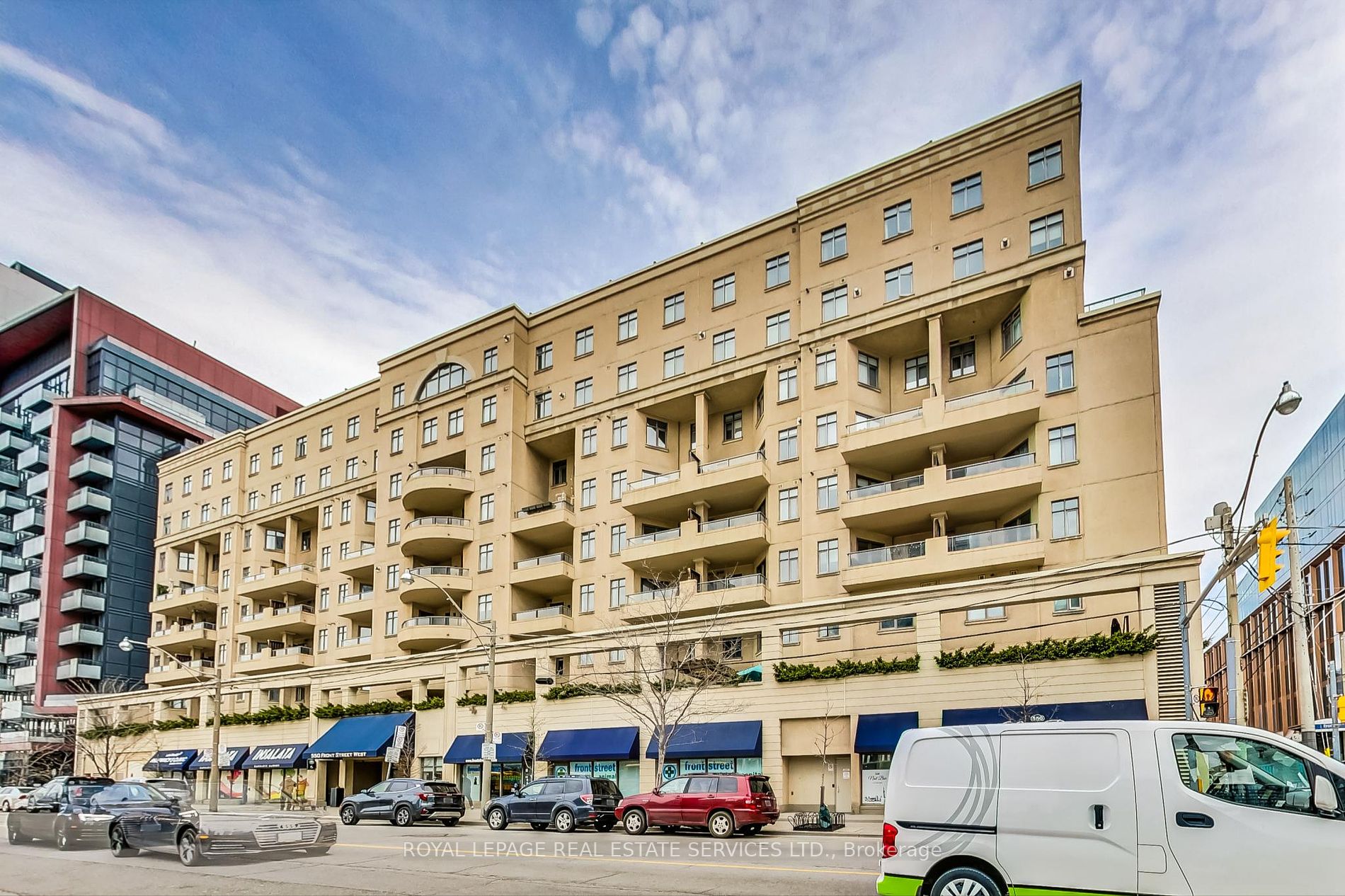
415-550 Front St W (Front & Bathurst)
Price: $479,000
Status: Sale Pending
MLS®#: C8295848
- Tax: $1,585.73 (2023)
- Maintenance:$425.26
- Community:Waterfront Communities C1
- City:Toronto
- Type:Condominium
- Style:Condo Apt (Apartment)
- Beds:1
- Bath:1
- Size:500-599 Sq Ft
- Garage:Underground
Features:
- ExteriorConcrete
- HeatingForced Air, Gas
- AmenitiesBike Storage, Exercise Room
- Lot FeaturesArts Centre, Library, Park, Public Transit, Rec Centre, School
- Extra FeaturesCommon Elements Included
Listing Contracted With: ROYAL LEPAGE REAL ESTATE SERVICES LTD.
Description
Welcome to Portland Park Village, a low rise condo community situated in the ideal location downtown. This one bedroom, one bathroom suite is a perfect starter home or pied-a-terre. Enter into your bright, spacious open concept living/dining room with high 9ft ceilings. Comfortable primary bedroom. Updated kitchen with quartz counter, undermount sink and tile backsplash. Enjoy the outdoors on your oversized, quiet, north-facing balcony. Bamboo flooring throughout. Premium central downtown location with easy access to all that the city has to offer. Situated just steps away from all the amenities of The Well, shopping and leisure at Stackt Market, nightlife, sports and entertainment at the Rogers Centre and the Financial District.
Highlights
Wonderful pet-friendly building located in close proximity to parks, the lake, community center, library and shopping. Enjoy living in the middle of the city with pedestrian access to all amenities. Easy access to TTC and major highways.
Want to learn more about 415-550 Front St W (Front & Bathurst)?

Toronto Condo Team Sales Representative - Founder
Right at Home Realty Inc., Brokerage
Your #1 Source For Toronto Condos
Rooms
Real Estate Websites by Web4Realty
https://web4realty.com/

