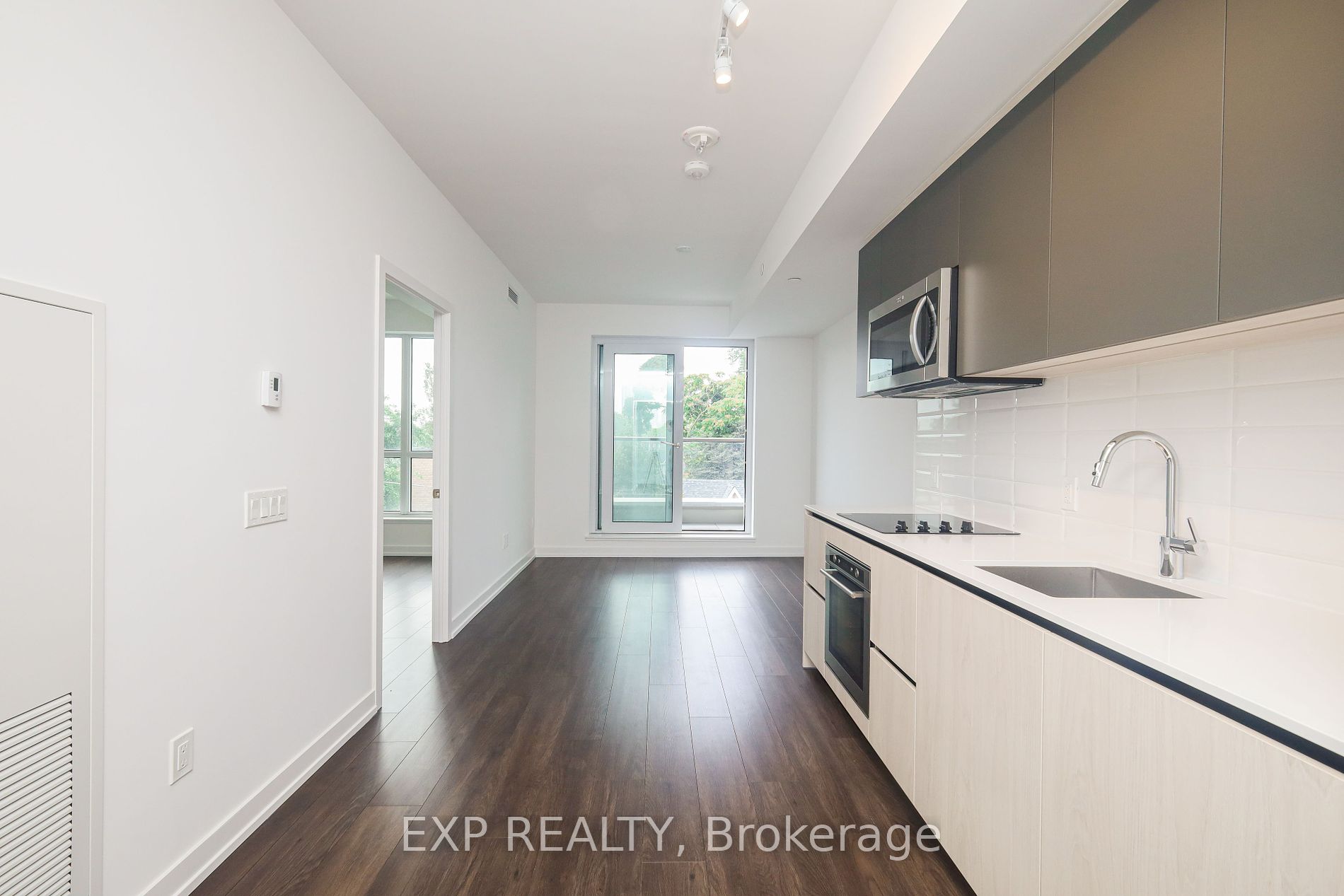
414-150 Logan Ave (Eastern & Logan)
Price: $2,950/monthly
Status: For Rent/Lease
MLS®#: E9004510
- Community:South Riverdale
- City:Toronto
- Type:Condominium
- Style:Condo Apt (Apartment)
- Beds:2
- Bath:2
- Size:600-699 Sq Ft
- Garage:Underground
- Age:0-5 Years Old
Features:
- ExteriorBrick
- HeatingHeating Included, Forced Air, Gas
- Sewer/Water SystemsWater Included
- AmenitiesBbqs Allowed, Concierge, Gym, Party/Meeting Room, Rooftop Deck/Garden, Visitor Parking
- Lot FeaturesPrivate Entrance, Clear View, Hospital, Library, Park, Rec Centre, School
- Extra FeaturesPrivate Elevator
- CaveatsApplication Required, Deposit Required, Credit Check, Employment Letter, Lease Agreement, References Required
Listing Contracted With: EXP REALTY
Description
Welcome to Wonder Condos! Spacious Two Bedroom, Two Bathroom Condo With Private Sun-Soaked West-Facing Terrace Offering CN Tower Views. Both Bedrooms Are Spacious And Have Closets. Upgraded Luxurious Bathroom & Kitchen Finishes Throughout. Modern Kitchen With Integrated High-End Appliances. Plenty Of Natural Light And A Walk Score of 95. Located in the Heart of Leslieville, With Close Access to Downtown, Transit & DVP. Walk To Great Schools, Parks & Recreation Center With Swimming, Tennis, Sports Field & Ice Rink. All The Shopping & Dining Options on Dundas & Queen East Are Just Minutes Away.
Highlights
Enjoy Amazing Amenities: 24H Concierge, 8th Floor Rooftop Garden W/ BBQ Lounge, Alfresco Dining Space, Sun Deck, And Party Room. Bike Storage. Co-Working Space On Ground Floor. Complete Gym W/ Weights & Cardio Equipment. Dog Wash Station.
Want to learn more about 414-150 Logan Ave (Eastern & Logan)?

Toronto Condo Team Sales Representative - Founder
Right at Home Realty Inc., Brokerage
Your #1 Source For Toronto Condos
Rooms
Real Estate Websites by Web4Realty
https://web4realty.com/

