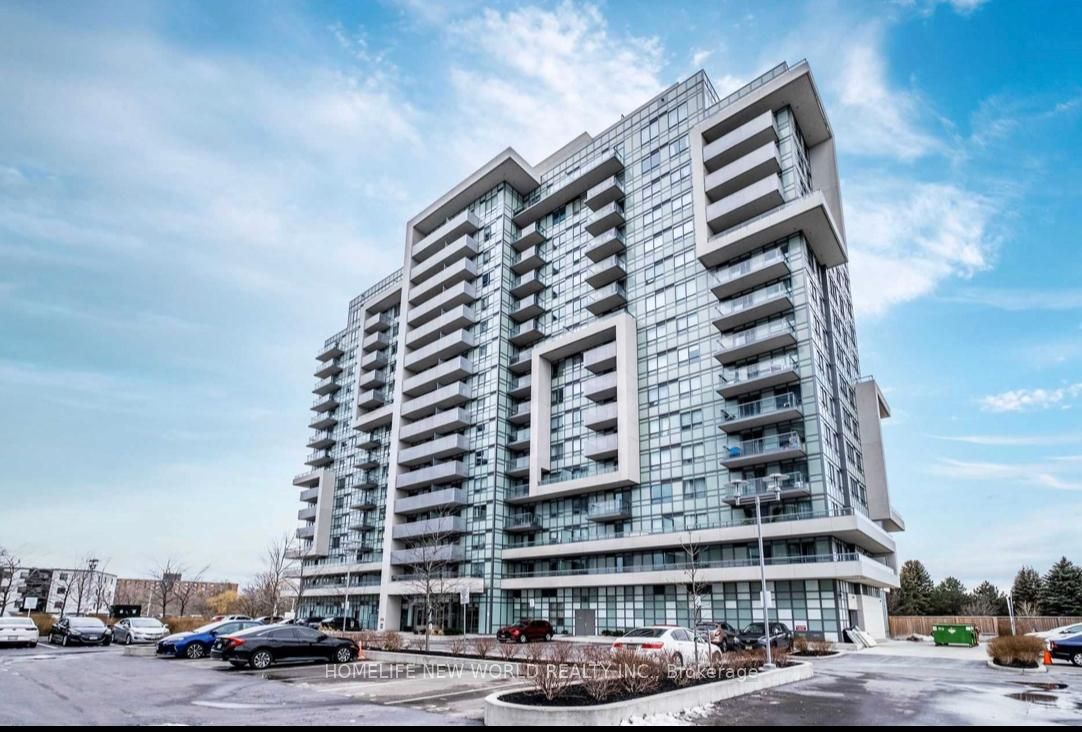
414-1346 Danforth Rd (Danforth & Eglinton)
Price: $2,600/Monthly
Status: For Rent/Lease
MLS®#: E8353134
- Community:Eglinton East
- City:Toronto
- Type:Condominium
- Style:Condo Apt (Apartment)
- Beds:2
- Bath:2
- Size:700-799 Sq Ft
- Garage:Underground
- Age:6-10 Years Old
Features:
- ExteriorConcrete
- HeatingForced Air, Gas
- Sewer/Water SystemsWater Included
- AmenitiesBike Storage, Concierge, Gym, Party/Meeting Room, Visitor Parking
- Lot FeaturesGrnbelt/Conserv, Park, Place Of Worship, Public Transit, School, School Bus Route
- Extra FeaturesPrivate Elevator, Common Elements Included
- CaveatsApplication Required, Deposit Required, Credit Check, Employment Letter, Lease Agreement, References Required
Listing Contracted With: HOMELIFE NEW WORLD REALTY INC.
Description
Explore this gorgeous 2 Bedroom with 2 FULL Washroom in an Eglinton East Community. Experience the seamless flow of open-concept living and dining spaces. Walk out to open balcony. The kitchen features stainless steel appliances, and a convenient breakfast bar. Begin your day in the spacious master bedroom, filled with natural light from its large window. This condo seamlessly blends style and functionality. Walking Distance to TTC, Few Minutes to GO Station. Closed to School, Park, Hospital & HWY 401. Party Room With Kitchen, Gym & Lots of Visitor Parkin. In-suite Laundry.
Highlights
No Pets, No smoke, Optional furniture: 1 sofa, 1 coffer table, 1 bed, 1 desk, balcony table and chairs
Want to learn more about 414-1346 Danforth Rd (Danforth & Eglinton)?

Toronto Condo Team Sales Representative - Founder
Right at Home Realty Inc., Brokerage
Your #1 Source For Toronto Condos
Rooms
Real Estate Websites by Web4Realty
https://web4realty.com/

