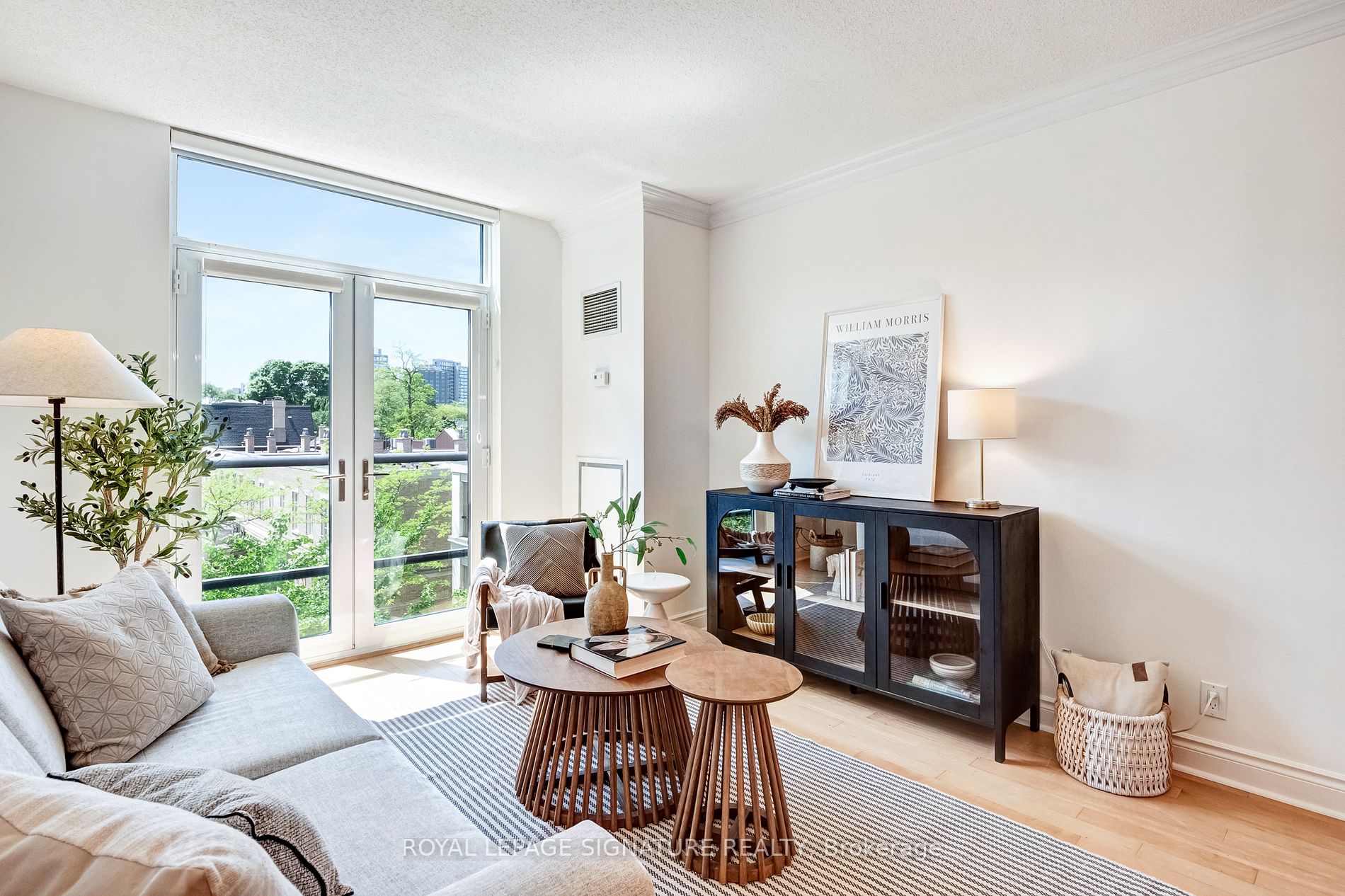
414-10 Delisle Ave (Yonge Street / St Clair Avenue West)
Price: $699,900
Status: Sale Pending
MLS®#: C8401974
- Tax: $3,369.01 (2024)
- Maintenance:$825.67
- Community:Yonge-St. Clair
- City:Toronto
- Type:Condominium
- Style:Condo Apt (Apartment)
- Beds:1
- Bath:1
- Size:600-699 Sq Ft
- Garage:Underground
Features:
- ExteriorConcrete
- HeatingHeating Included, Heat Pump, Gas
- Sewer/Water SystemsWater Included
- AmenitiesBbqs Allowed, Concierge, Games Room, Gym, Party/Meeting Room, Visitor Parking
- Lot FeaturesPark, Place Of Worship, Public Transit
- Extra FeaturesPrivate Elevator, Common Elements Included
Listing Contracted With: ROYAL LEPAGE SIGNATURE REALTY
Description
Delightful... Delovely... Delisle. This sweet bundle of condo joy is hitting all the right notes. Perfectly positioned on the quiet, west side of this boutique building with STUNNING protected garden views. As spacious as a 1-bedroom suite gets with a 690 square feet, open concept layout and room for a dining table, kitchen counter stools and large furniture - all at the same time. Spacious king-sized bedroom with double closet and a sunny window also overlooking the courtyard. Throw open the Juliette balcony door and let the sunshine and breeze flow through. Neat and functional kitchen with full-size appliances, hardwood floors throughout and underground parking and storage locker included. A luxurious, superbly managed and maintained residence with gym, party room, BBQ terrace and fantastic 24-hour concierge staff. Oh and it's also pet friendly!
Highlights
Fabulous Yonge & St Clair is steps to the subway, groceries, cafes, shops, parks and trails.
Want to learn more about 414-10 Delisle Ave (Yonge Street / St Clair Avenue West)?

Toronto Condo Team Sales Representative - Founder
Right at Home Realty Inc., Brokerage
Your #1 Source For Toronto Condos
Rooms
Real Estate Websites by Web4Realty
https://web4realty.com/

