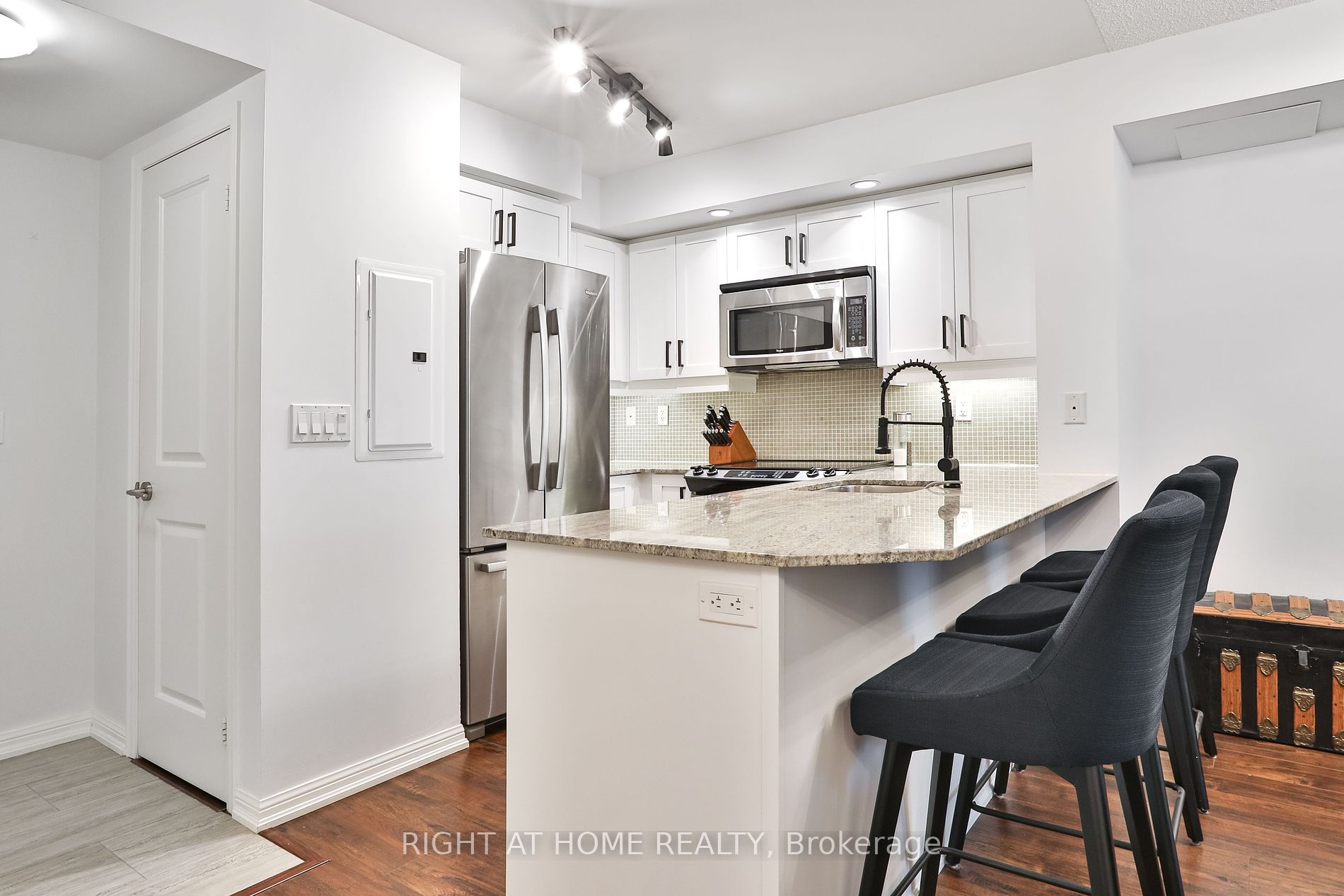
412-75 East Liberty St (King St W & Strachan Ave)
Price: $2,800/monthly
Status: For Rent/Lease
MLS®#: C9032564
- Community:Niagara
- City:Toronto
- Type:Condominium
- Style:Condo Apt (Apartment)
- Beds:1+1
- Bath:2
- Size:700-799 Sq Ft
- Garage:Underground
Features:
- ExteriorBrick
- HeatingHeating Included, Forced Air, Gas
- Sewer/Water SystemsWater Included
- AmenitiesConcierge, Exercise Room, Indoor Pool, Rooftop Deck/Garden, Visitor Parking
- Extra FeaturesCommon Elements Included
Listing Contracted With: RIGHT AT HOME REALTY
Description
This spacious and stunning condo, located in the heart of Liberty Village, features a well-designed and functional floor plan with 1 bedroom, a spacious den with a closet, and 2 washrooms. The expansive U-shaped kitchen is a cook's dream, offering ample storage and countertop space, perfect for meal preparation and entertaining. The open-concept living and dining area creates a bright and welcoming atmosphere. Nestled in a vibrant and lively neighbourhood, this condo is just a short walk from a variety of restaurants, cafes, parks, and grocery stores. Included with the unit is 1 underground parking spot and 1 locker (on same floor as the unit). The building itself boasts an impressive array of amenities, including a fitness centre, indoor pool, and more. Don't miss the chance to live in this beautiful condo in the heart of Liberty Village.
Want to learn more about 412-75 East Liberty St (King St W & Strachan Ave)?

Toronto Condo Team Sales Representative - Founder
Right at Home Realty Inc., Brokerage
Your #1 Source For Toronto Condos
Rooms
Real Estate Websites by Web4Realty
https://web4realty.com/

