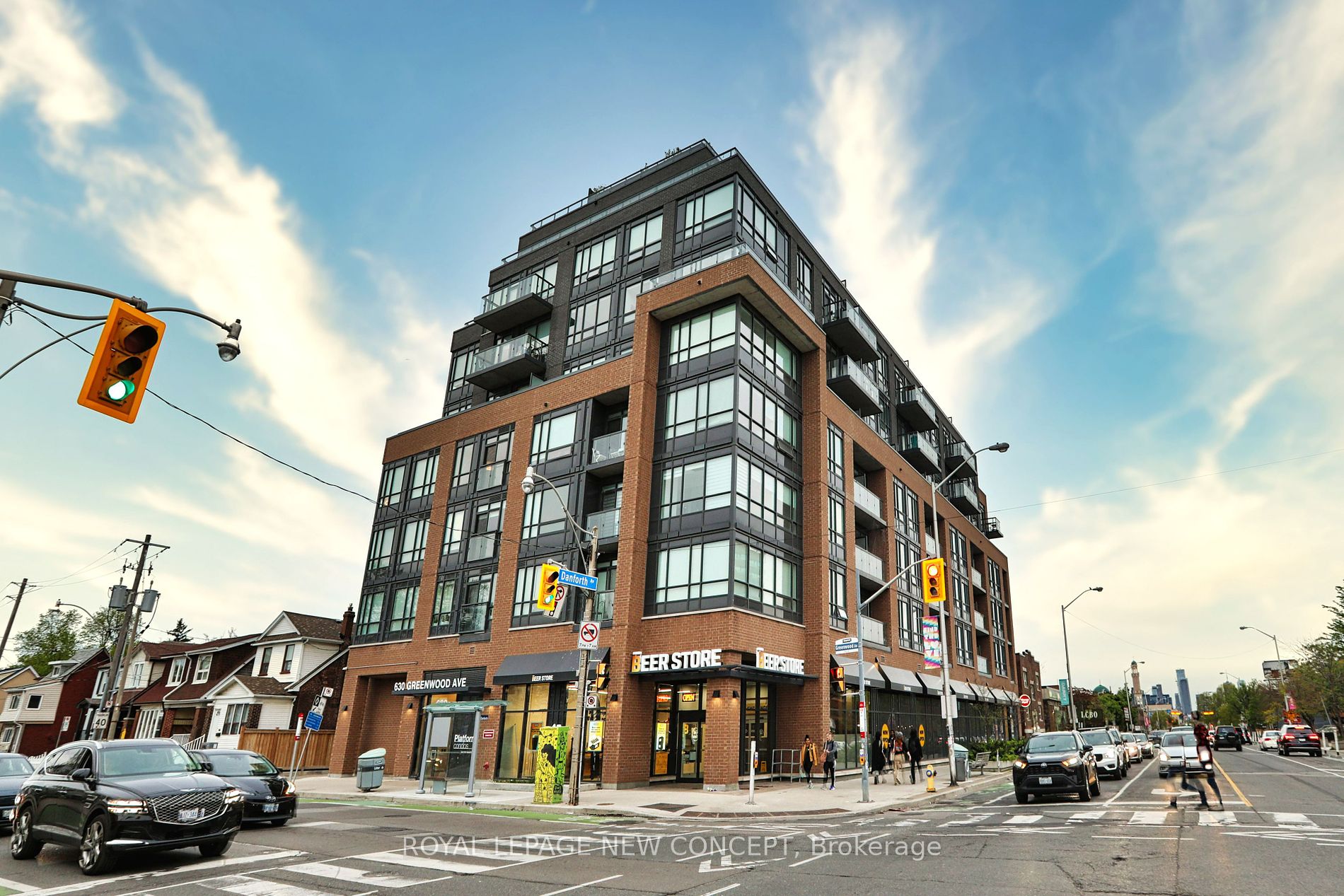
412-630 Greenwood Ave (Greenwood/Danforth)
Price: $2,600/Monthly
Status: For Rent/Lease
MLS®#: E8327674
- Community:Greenwood-Coxwell
- City:Toronto
- Type:Condominium
- Style:Condo Apt (Apartment)
- Beds:1+1
- Bath:2
- Size:600-699 Sq Ft
- Age:0-5 Years Old
Features:
- ExteriorConcrete
- HeatingForced Air, Gas
- Extra FeaturesCommon Elements Included
- CaveatsApplication Required, Deposit Required, Credit Check, Employment Letter, Lease Agreement, References Required
Listing Contracted With: ROYAL LEPAGE NEW CONCEPT
Description
Just Three Year New Boutique Condo in Desirable Danforth! Features Spacious, Airy Layout With Maximized Windows for Natural Light. Laminate Flooring Throughout, Smooth Ceilings, Den is Seperate Room with Sliding Door. Subway is Just Steps Away, Amenities - Gym & Yoga Studio, Party/Meeting Rm, Games Rm & Rooftop Deck/Garden, Etc. Close To Grocery Stores, Restaurants. Must See!!!
Highlights
Fully Sized Stainless Steel Kitchen Appliances : Fridge, Stove/Oven, B/I Microwave, Washer & Dryer. Window Covering.
Want to learn more about 412-630 Greenwood Ave (Greenwood/Danforth)?

Toronto Condo Team Sales Representative - Founder
Right at Home Realty Inc., Brokerage
Your #1 Source For Toronto Condos
Rooms
Real Estate Websites by Web4Realty
https://web4realty.com/

