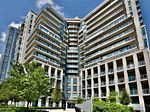
412-410 Queens Quay W (Queens Quay/Spadina)
Price: $2,400/monthly
Status: For Rent/Lease
MLS®#: C9053057
- Community:Waterfront Communities C1
- City:Toronto
- Type:Condominium
- Style:Condo Apt (Apartment)
- Beds:1
- Bath:1
- Size:600-699 Sq Ft
Features:
- ExteriorConcrete
- HeatingHeating Included, Forced Air, Electric
- Sewer/Water SystemsWater Included
- AmenitiesConcierge, Gym, Party/Meeting Room, Recreation Room, Rooftop Deck/Garden, Visitor Parking
- Lot FeaturesPrivate Entrance, Public Transit, Waterfront
- Extra FeaturesCommon Elements Included, Hydro Included
- CaveatsApplication Required, Deposit Required, Credit Check, Employment Letter, Lease Agreement, References Required
Listing Contracted With: ROYAL LEPAGE SIGNATURE REALTY
Description
Experience The Pinnacle Of Waterfront Living At The Monarch-Built 'Aqua Condo'. This Airy One-Bedroom Unit Boasts 10-Foot Ceilings And Stunning Lake Views. In Excellent Condition, Featuring Pristine Hardwood Flooring, A Modern Kitchen With Updated Fixtures, And Stainless Steel Appliances. Ideally Situated For Convenience, With Walking Distance To Restaurants, Shopping, The Waterfront, CN Tower, Rogers Centre,Scotiabank Arena, And Direct TTC Access. Enjoy The Spectacular Rooftop BBQ Terrace Overlooking The Toronto Islands And Billy Bishop Airport.
Highlights
Oven, Fridge, Dishwasher, Dryer/Washer, All Elf's, Window Coverings. ***Maintenance Fees Include Hydro***
Want to learn more about 412-410 Queens Quay W (Queens Quay/Spadina)?

Toronto Condo Team Sales Representative - Founder
Right at Home Realty Inc., Brokerage
Your #1 Source For Toronto Condos
Rooms
Real Estate Websites by Web4Realty
https://web4realty.com/

