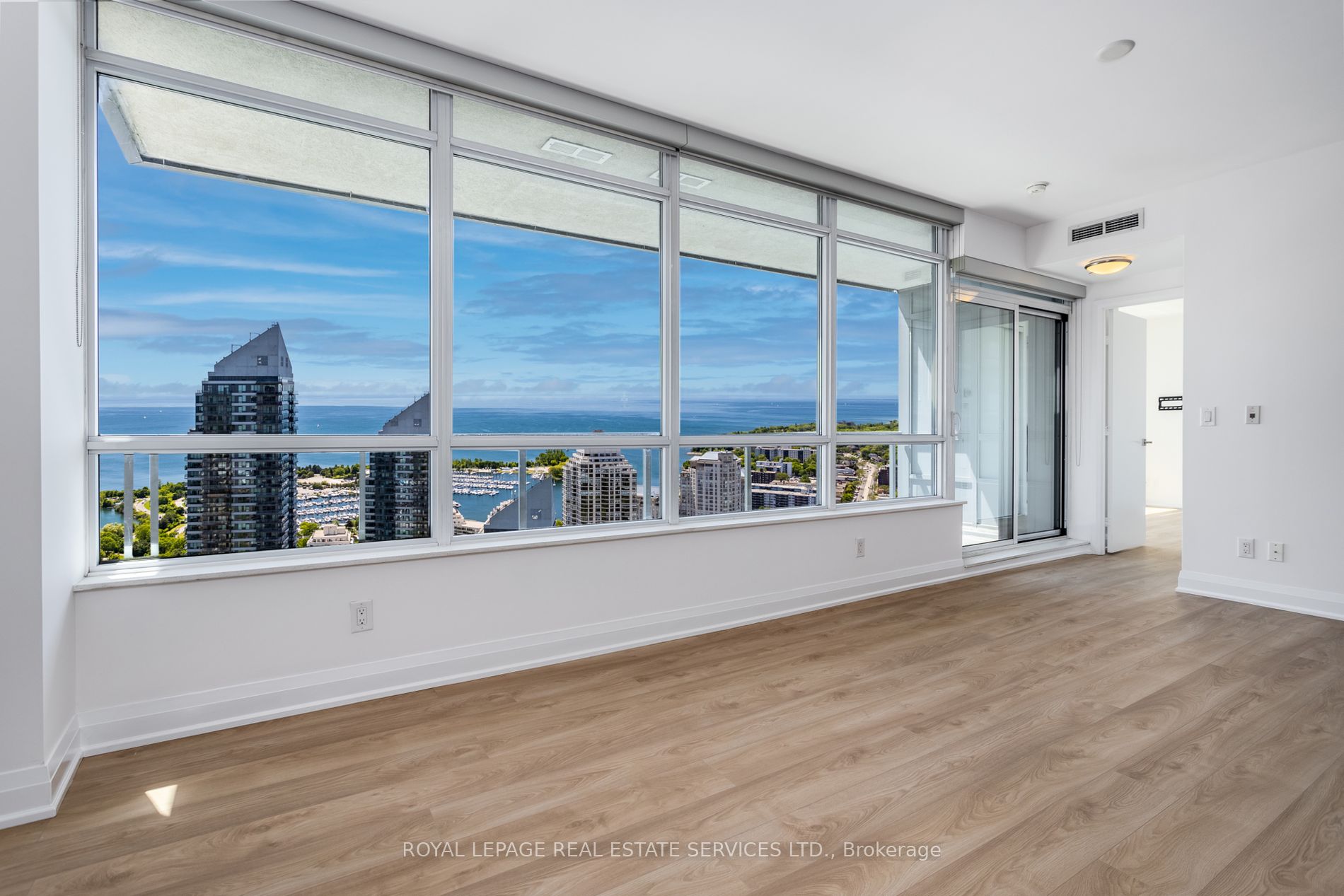
4110-36 Park Lawn Rd (Park Lawn & Lake Shore Blvd. W)
Price: $3,600/Monthly
Status: For Rent/Lease
MLS®#: W8454816
- Community:Mimico
- City:Toronto
- Type:Condominium
- Style:Condo Apt (Apartment)
- Beds:2
- Bath:2
- Size:900-999 Sq Ft
- Garage:Underground
Features:
- ExteriorConcrete
- HeatingForced Air, Gas
- AmenitiesConcierge, Games Room, Guest Suites, Gym, Party/Meeting Room
- Lot FeaturesPrivate Entrance, Lake/Pond, Marina
- Extra FeaturesPrivate Elevator, All Inclusive Rental
- CaveatsApplication Required, Deposit Required, Credit Check, Employment Letter, Lease Agreement, References Required
Listing Contracted With: ROYAL LEPAGE REAL ESTATE SERVICES LTD.
Description
Indulge in panoramic views of the lake! Suite 4110 is a stunning, newly renovated condominium residence, with approximately 990 square feet of living space, plus a 125 square foot balcony, 2-bedrooms, 2-full baths, luxurious finishes, and helicopter views of Lake Ontario, the Toronto skyline, the marina, and, on a clear day, even the mists of Niagara. Key West Condos is an elegant 44-storey luxury condominium residence in Torontos Humber Bay Shores. Key West Condos features numerous amenities, including a security system, with an executive concierge, a fully equipped gym, guest suites, a billiards room, a party room, with a bar, and a magnificent landscaped outdoor terrace, with BBQs and tranquil sitting areas.
Want to learn more about 4110-36 Park Lawn Rd (Park Lawn & Lake Shore Blvd. W)?

Toronto Condo Team Sales Representative - Founder
Right at Home Realty Inc., Brokerage
Your #1 Source For Toronto Condos
Rooms
Real Estate Websites by Web4Realty
https://web4realty.com/

