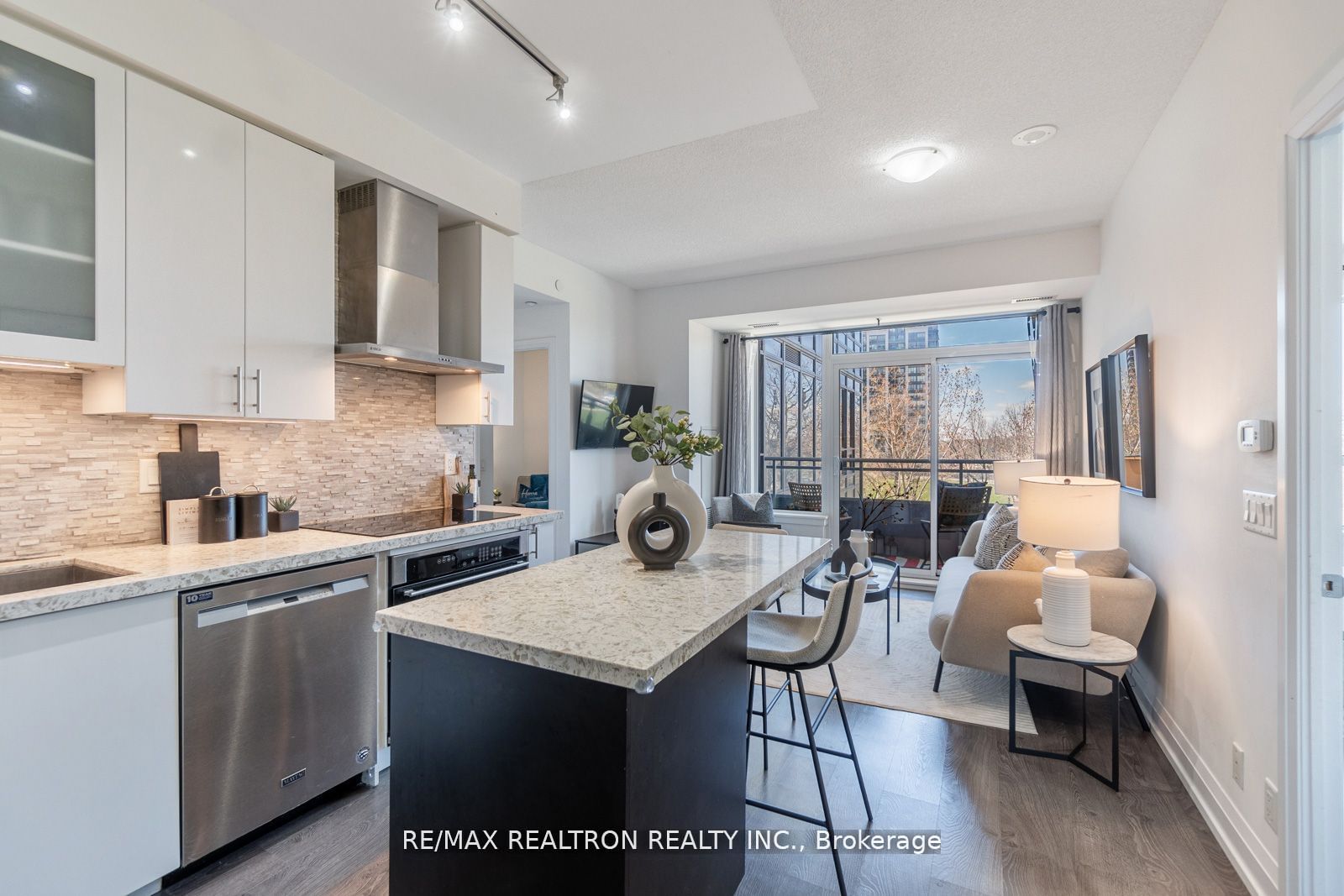
411-7890 Bathurst St (Bathurst St/Centre)
Price: $772,000
Status: For Sale
MLS®#: N8416922
- Tax: $3,194.7 (2024)
- Maintenance:$644.87
- Community:Beverley Glen
- City:Vaughan
- Type:Condominium
- Style:Condo Apt (Apartment)
- Beds:2+1
- Bath:2
- Size:900-999 Sq Ft
- Garage:Underground
Features:
- ExteriorConcrete, Other
- HeatingHeating Included, Forced Air, Gas
- Sewer/Water SystemsWater Included
- AmenitiesConcierge, Exercise Room, Games Room, Gym, Sauna, Visitor Parking
- Lot FeaturesClear View, Park, Public Transit, Rec Centre, School
- Extra FeaturesPrivate Elevator, Common Elements Included
Listing Contracted With: RE/MAX REALTRON REALTY INC.
Description
The Perfect Condo * Located at a Premium Location in the Heart of Vaughan * Beautiful Open ConceptLayout with Open Unobstructed Views to Green Space * Two Large Bedrooms with Ample Closet space,Large Windows * Large Den which can be a Dining Room/Work Space/ 3rd Bedroom * 9 ft Ceilings *Custom Kitchen Island with Granite Countertops Throughout * Upgraded Stone Backsplash * LargeBalcony, Perfect for BBQs and Entertaining * Extremely Well Maintained * High-end Building withLarge Lobby , 24hr Concierge, Visitor Parking and Endless Amenities * Close to Promenade, Transit(TTC, YRT, Viva), Shopping, Toronto, Universities and Recreation centers/Schools !! Must See
Want to learn more about 411-7890 Bathurst St (Bathurst St/Centre)?

Toronto Condo Team Sales Representative - Founder
Right at Home Realty Inc., Brokerage
Your #1 Source For Toronto Condos
Rooms
Real Estate Websites by Web4Realty
https://web4realty.com/

