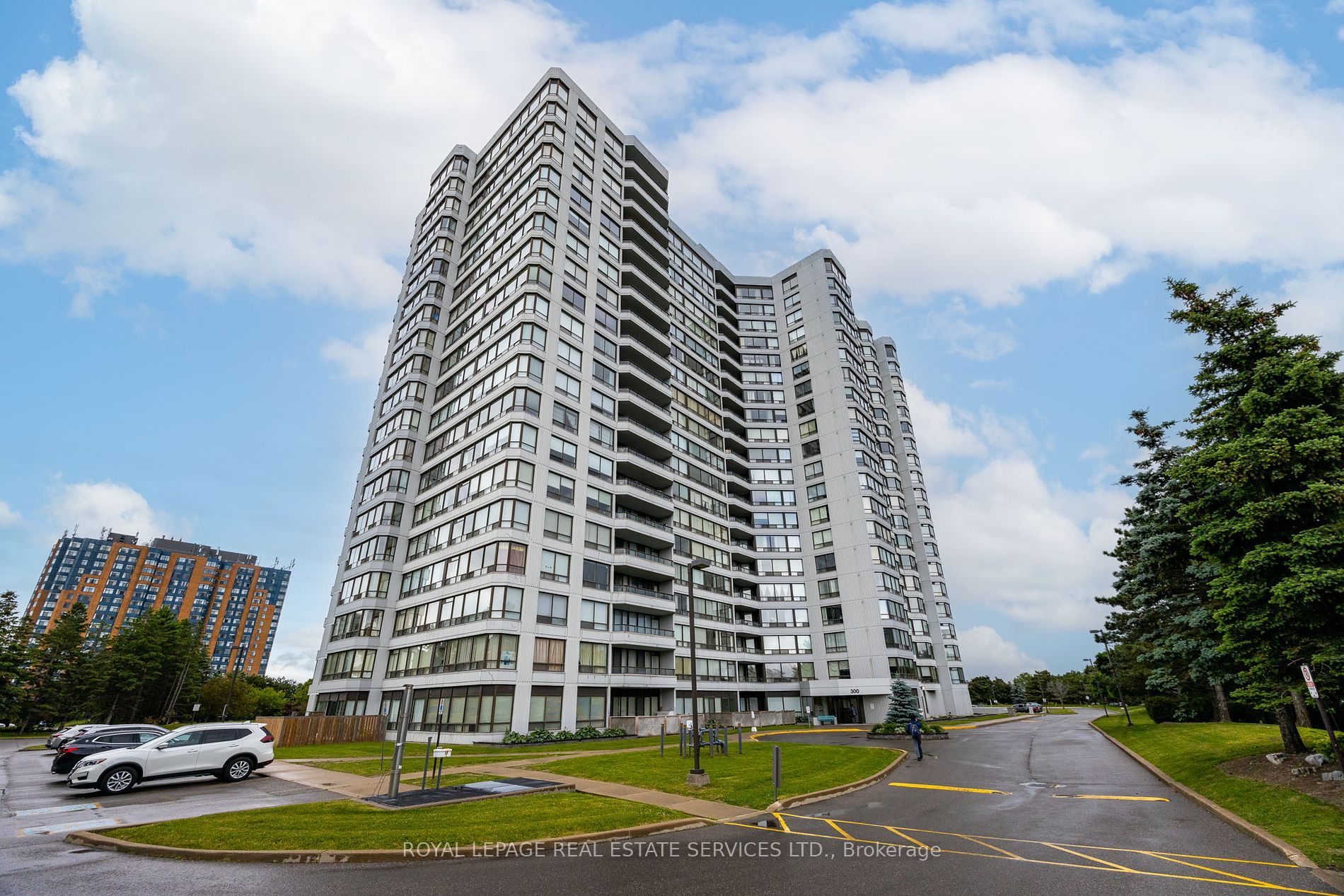
411-300 Alton Towers Circ (Duka Property Management)
Price: $650,888
Status: Sale Pending
MLS®#: E8429624
- Tax: $2,018.04 (2024)
- Maintenance:$1,026.17
- Community:Milliken
- City:Toronto
- Type:Condominium
- Style:Condo Apt (Apartment)
- Beds:2+2
- Bath:2
- Size:1400-1599 Sq Ft
- Garage:Underground
- Age:31-50 Years Old
Features:
- ExteriorConcrete
- HeatingHeating Included, Forced Air, Gas
- Sewer/Water SystemsWater Included
- Extra FeaturesPrivate Elevator, Cable Included, Common Elements Included, Hydro Included
Listing Contracted With: ROYAL LEPAGE REAL ESTATE SERVICES LTD.
Description
This spectacular one-of-a-kind unit could be yours! Noted as one of the largest sized units in the building, this bright 2+2 bed, 2 bath corner unit boasts fabulous southwest views. The huge primary bedroom has his/her closets and a 4pc en-suite. Coupled with the 2nd bedroom, the room off the living area, and sunroom, this unit has a potentially for 4 bedrooms! A family sized eat-in kitchen with stone counter tops, updated bathrooms, living and dining areas, foyer and en-suite laundry are just a few of the units highlights. Building amenities include pools (indoor & outdoor) sauna, tennis &squash courts and 24 hrs security guard gate. Centrally located, the building is in walking distance to TTC, mall, schools and parks and minutes drive to 401 hwy. Don't be left out, schedule an appointment for a visit!
Want to learn more about 411-300 Alton Towers Circ (Duka Property Management)?

Toronto Condo Team Sales Representative - Founder
Right at Home Realty Inc., Brokerage
Your #1 Source For Toronto Condos
Rooms
Real Estate Websites by Web4Realty
https://web4realty.com/

