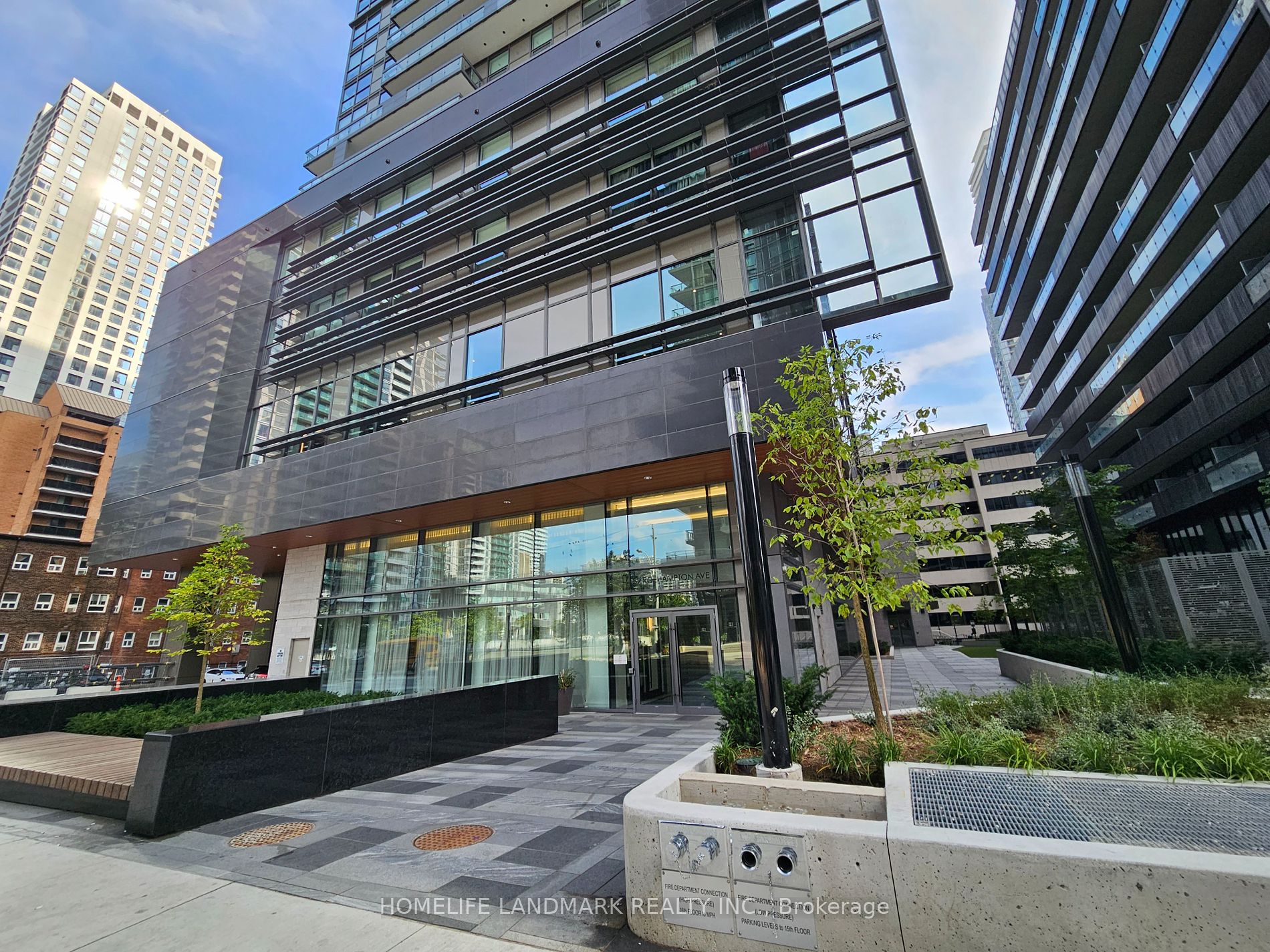
# 410-39 Roehampton Ave (Yonge/Eglinton)
Price: $799,785
Status: For Sale
MLS®#: C9015240
- Tax: $4,628.51 (2023)
- Maintenance:$613.87
- Community:Mount Pleasant West
- City:Toronto
- Type:Condominium
- Style:Condo Apt (Apartment)
- Beds:3
- Bath:2
- Size:1000-1199 Sq Ft
- Age:0-5 Years Old
Features:
- ExteriorConcrete
- HeatingHeating Included, Forced Air, Gas
- Sewer/Water SystemsWater Included
- AmenitiesConcierge, Exercise Room, Media Room, Party/Meeting Room, Recreation Room, Visitor Parking
- Lot FeaturesLibrary, Park, Place Of Worship, Public Transit, School
- Extra FeaturesCommon Elements Included
Listing Contracted With: HOMELIFE LANDMARK REALTY INC.
Description
Approx 1.5 Year Old New Very Rare Beautiful Three (3) Bed unit in E2 Condos, the heart of Midtown at Yonge/Eglinton by Capital Developments and Metropia. 987 SQFT Interior Plus 164 SQFT balcony providing over 1100 SQFT of total living space! Spacious layout with a large balcony, bright bedrooms, and an open-concept kitchen with stainless steel appliances. Conveniently located within walking distance to subway access, upcoming Eglinton Crosstown LRT, grocery stores, gyms, restaurants, shops & entertainment.
Highlights
Building amenities include a 24-hour concierge, gym, pet spa, outdoor terrace with BBQ, Etc.
Want to learn more about # 410-39 Roehampton Ave (Yonge/Eglinton)?

Toronto Condo Team Sales Representative - Founder
Right at Home Realty Inc., Brokerage
Your #1 Source For Toronto Condos
Rooms
Real Estate Websites by Web4Realty
https://web4realty.com/

