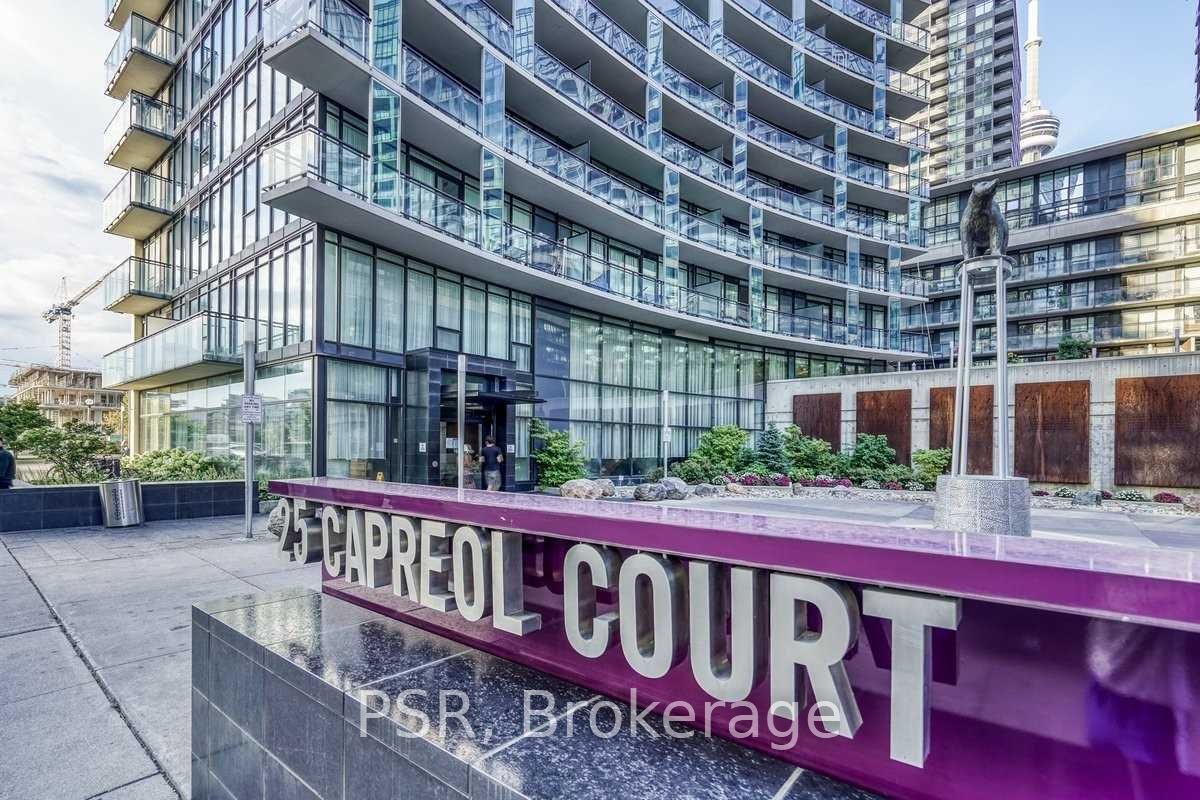
4103-25 Capreol Crt (Spadina & Fort York)
Price: $788,000
Status: Sale Pending
MLS®#: C8434866
- Tax: $2,889.7 (2023)
- Maintenance:$704.11
- Community:Waterfront Communities C1
- City:Toronto
- Type:Condominium
- Style:Condo Apt (Apartment)
- Beds:2
- Bath:2
- Size:800-899 Sq Ft
- Garage:Underground
Features:
- ExteriorConcrete
- HeatingHeating Included, Heat Pump, Gas
- Sewer/Water SystemsWater Included
- AmenitiesConcierge, Exercise Room, Guest Suites, Outdoor Pool, Party/Meeting Room, Visitor Parking
- Lot FeaturesClear View, Library, Park, Public Transit, Rec Centre, School
- Extra FeaturesCommon Elements Included
Listing Contracted With: PSR
Description
Renovated Corner Unit with 2 Bedrooms & 2 Bathrooms, Very Rare 2 Car Parking Spots Close To Elevators. Unobstructed Views Of Downtown with full Size Private Balcony. New Engineered Hardwood Floors Throughout, New Quartz Countertops, New Backsplash, New Kitchen Sink And Plumbing, Mirrored Closet Doors Throughout, New Suite and Mailbox Keys, 10 Ft. Ceiling Height, Floor To Ceiling Panoramic Windows, Five Star Amenities Including Rooftop Infinity Pool, Hot Tub, Courtyard with Cabanas & BBQs, Party Room, Theatre, Yoga Studio, Gym, Guest Suite, Visitors Parking, 24-Hour Concierge & More. Walk To TTC/Public Transit, CN Tower, Scotiabank Arena, Rogers Centre, Restaurants, Banks, Sobeys, Schools, Supermarket Next Door, Financial District, Waterfront, Canoe Landing Park & Community Centre, Childcare Centre, Public & Catholic School. Easy Highway Access. Just Move In And Enjoy!
Highlights
Very Rare 2 car parking spot close to elevators, New Hardwood Flooring, New Quartz Counters, Backsplash, sink and plumbing!
Want to learn more about 4103-25 Capreol Crt (Spadina & Fort York)?

Toronto Condo Team Sales Representative - Founder
Right at Home Realty Inc., Brokerage
Your #1 Source For Toronto Condos
Rooms
Real Estate Websites by Web4Realty
https://web4realty.com/

