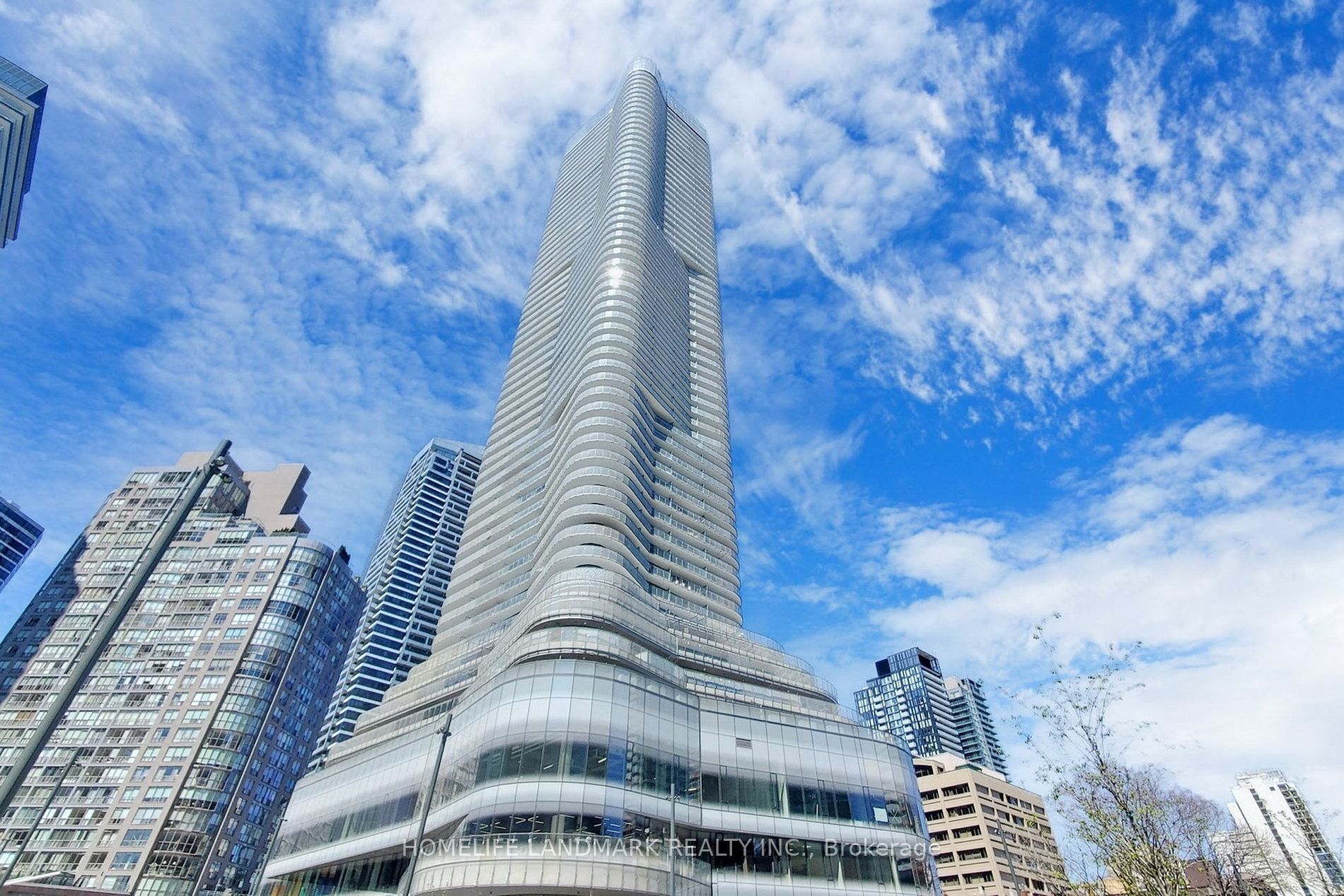
4102-11 Wellesley St W (Yonge & Wellesley)
Price: $3,700/Monthly
Status: For Rent/Lease
MLS®#: C9039900
- Community:Bay Street Corridor
- City:Toronto
- Type:Condominium
- Style:Condo Apt (Apartment)
- Beds:2
- Bath:2
- Size:700-799 Sq Ft
- Garage:Underground
- Age:0-5 Years Old
Features:
- ExteriorConcrete
- HeatingFan Coil, Electric
- AmenitiesBbqs Allowed, Concierge, Gym, Indoor Pool, Party/Meeting Room, Sauna
- Lot FeaturesClear View, Library, Park, Public Transit, School
- Extra FeaturesPrivate Elevator
- CaveatsApplication Required, Deposit Required, Credit Check, Employment Letter, Lease Agreement, References Required
Listing Contracted With: HOMELIFE LANDMARK REALTY INC.
Description
Luxury 2Brs/2Bath South-East Corner Suite at "Wellesley On The Park" Surrounding By Spectacular Park Setting At Prime Bay/Wellesley Location. Very Bright And Functional Layout, Wrap-Around Huge Balcony W/Unparalleled Views In Every Directions. Modern Kitchen With B/I Appliances, Steps To U-of-T And Metropolitan U, Wellesley Subway, 24Hrs Supermarket, Yorkville Shops & Financial Districts! Enjoy One Of A Kind 1.6-Acre Park Plus World Class Amenities!
Highlights
Integrated Refrigerator And Dishwasher, Cooktop, S/S Wall Oven, S/S B/I Microwave, S/S Integrated Exhaust Hood, Washer/Dryer, Window Coverings. Tenants Pay Hydro & Water. No Smoker & No Pet!
Want to learn more about 4102-11 Wellesley St W (Yonge & Wellesley)?

Toronto Condo Team Sales Representative - Founder
Right at Home Realty Inc., Brokerage
Your #1 Source For Toronto Condos
Rooms
Real Estate Websites by Web4Realty
https://web4realty.com/

