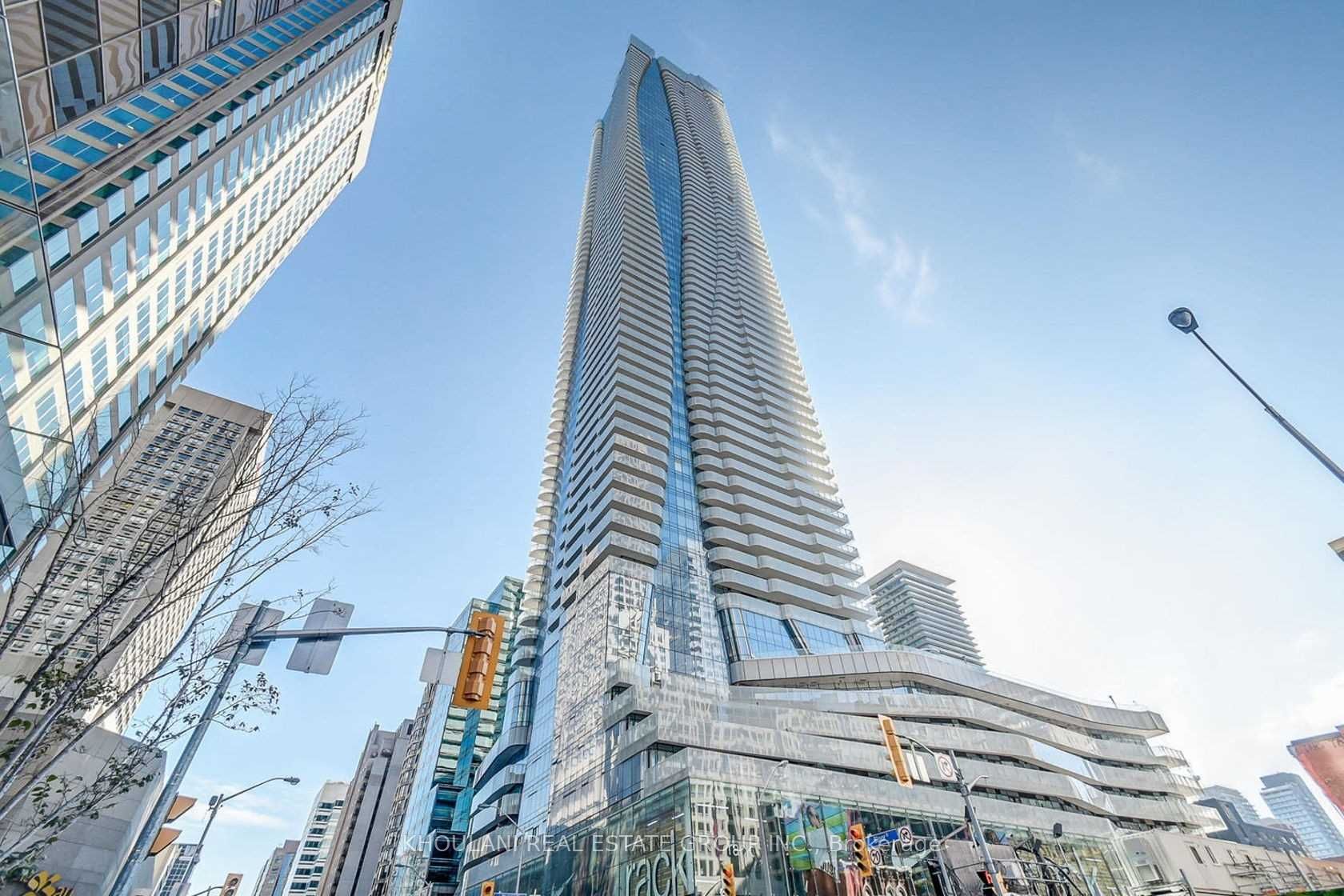
4101-1 Bloor St E (Bloor / Yonge)
Price: $4,399/Monthly
Status: For Rent/Lease
MLS®#: C9017499
- Community:Church-Yonge Corridor
- City:Toronto
- Type:Condominium
- Style:Condo Apt (Apartment)
- Beds:2
- Bath:2
- Size:800-899 Sq Ft
- Garage:Underground
Features:
- ExteriorConcrete
- HeatingHeating Included, Forced Air, Gas
- Sewer/Water SystemsWater Included
- AmenitiesConcierge, Exercise Room, Outdoor Pool, Party/Meeting Room, Rooftop Deck/Garden, Visitor Parking
- Lot FeaturesArts Centre, Clear View, Hospital, Library, Public Transit, Rec Centre
- Extra FeaturesPrivate Elevator, Common Elements Included
- CaveatsApplication Required, Deposit Required, Credit Check, Employment Letter, Lease Agreement, References Required
Listing Contracted With: KHOULANI REAL ESTATE GROUP INC.
Description
Simply Stunning! This Luxurious 2 Bedroom Condo Features A Huge Balcony And A Fantastic North East Breathtaking View. 9 Ft Ceilings, Beautiful Kitchen W/ Marble Countertop, Wood Floors Throughout, Upgraded Bathrooms. State Of The Art Amenities: Gym, Yoga, Indoor & Outdoor Pool, Rooftop Deck, Bbq, Concierge And More. Live In The Heart Of Yorkville W/ The Ttc At Your Door Step, Close To The Finest Shopping & Restaurants In Toronto.
Highlights
All Elfs, Blinds, Top Of The Line Integrated Stainless Steel Appliances: Fridge, Cook Top, Microwave, Hood Fan, Dishwasher. Washer And Dryer. One Parking (D-60) And One Lockers Is Included (D-188).
Want to learn more about 4101-1 Bloor St E (Bloor / Yonge)?

Toronto Condo Team Sales Representative - Founder
Right at Home Realty Inc., Brokerage
Your #1 Source For Toronto Condos
Rooms
Real Estate Websites by Web4Realty
https://web4realty.com/

