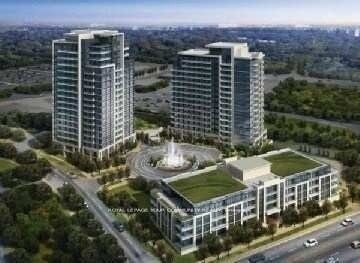
410-75 North Park Rd (Bathurst/Centre)
Price: $2,400/Monthly
Status: For Rent/Lease
MLS®#: N8417782
- Community:Beverley Glen
- City:Vaughan
- Type:Condominium
- Style:Condo Apt (Apartment)
- Beds:1
- Bath:1
- Size:500-599 Sq Ft
- Garage:Underground
- Age:0-5 Years Old
Features:
- ExteriorConcrete, Metal/Side
- HeatingHeating Included, Forced Air, Gas
- Sewer/Water SystemsWater Included
- AmenitiesConcierge, Gym, Indoor Pool, Party/Meeting Room, Sauna, Visitor Parking
- Lot FeaturesPrivate Entrance, Clear View, Library, Park, Public Transit, Rec Centre, School
- Extra FeaturesPrivate Elevator, Common Elements Included
- CaveatsApplication Required, Deposit Required, Credit Check, Employment Letter, Lease Agreement, References Required
Listing Contracted With: ROYAL LEPAGE YOUR COMMUNITY REALTY
Description
Largest 1 Bdrm At 550 Sq.Ft. & Nicely Appointed Condo By Liberty!Famous 'Fountains' project,Crown Of Thornhill City Center Condos.9Ft Ceilings,Granite & Marble C/Tops,European Style Kitchen W/36' Uppers,S/S Appliances,Laminate Floors,Oversize Balcony,Parking and locker.Short Walk To Promenade Mall Through Streets Full Of Life:Restaurants,Banks,Shops,Convenience Stores,Etc..Close To Walmart,Library,School,Parks,Synagogues,Bus,Transit Station.
Highlights
Renovated and repainted throughout. All Appliances,Window Coverings. Secure Living In The Building With The Party Rm,Exercise Rm,Indoor Pool,Whirlpool,Saunas,Billiard Rm,Media & Yoga Rm & 24Hr Security/Concierge.
Want to learn more about 410-75 North Park Rd (Bathurst/Centre)?

Toronto Condo Team Sales Representative - Founder
Right at Home Realty Inc., Brokerage
Your #1 Source For Toronto Condos
Rooms
Real Estate Websites by Web4Realty
https://web4realty.com/

