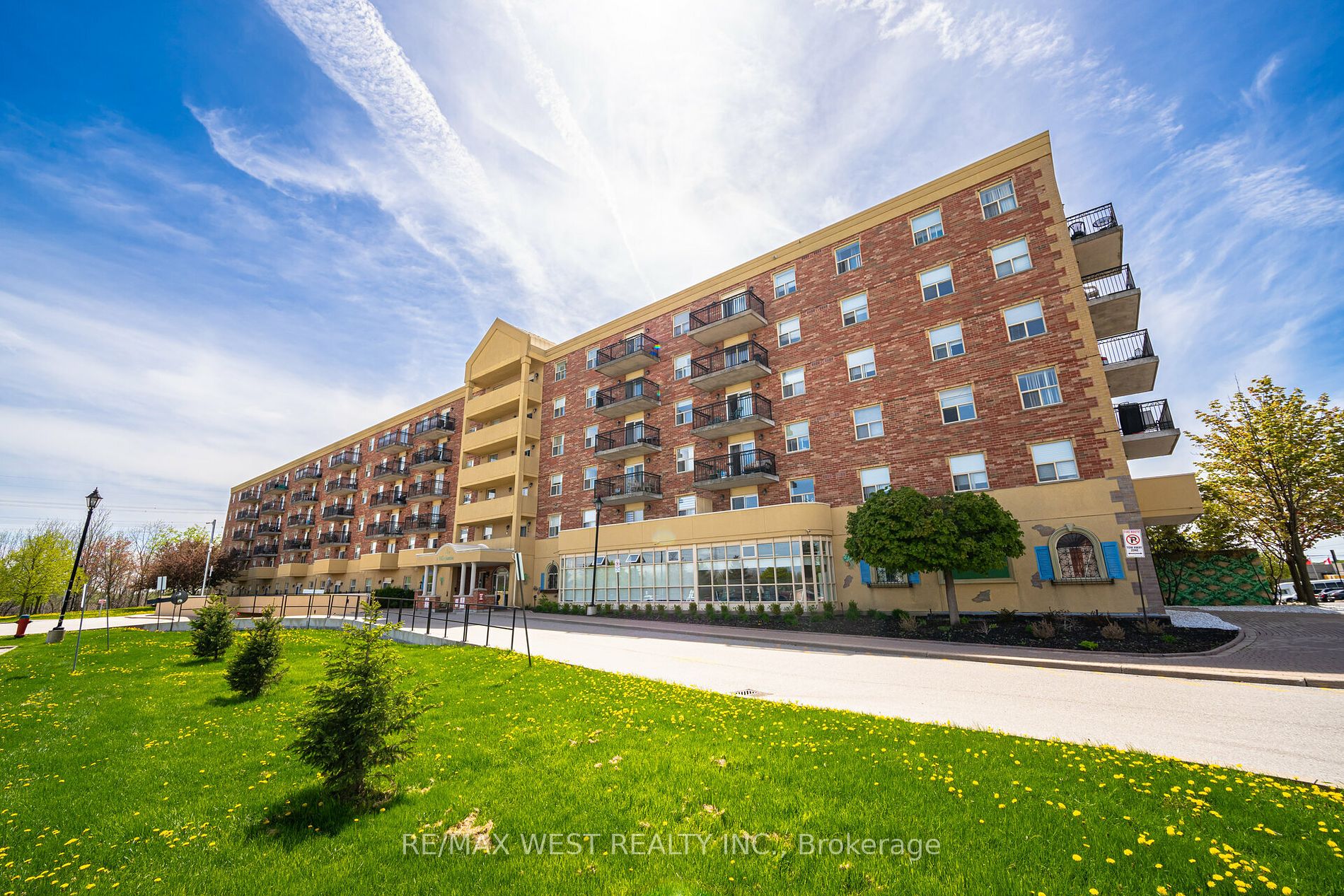
409-7373 Martin Grove Rd (Martin Grove/ Hwy 7)
Price: $529,900
Status: For Sale
MLS®#: N8313860
- Tax: $2,036.62 (2023)
- Maintenance:$509
- Community:Vaughan Grove
- City:Vaughan
- Type:Condominium
- Style:Condo Apt (Apartment)
- Beds:1
- Bath:1
- Size:600-699 Sq Ft
- Garage:Underground
Features:
- ExteriorBrick
- HeatingHeating Included, Forced Air, Gas
- Sewer/Water SystemsWater Included
- AmenitiesParty/Meeting Room, Visitor Parking
- Lot FeaturesGrnbelt/Conserv, Park, Place Of Worship, School
- Extra FeaturesCommon Elements Included, Hydro Included
Listing Contracted With: RE/MAX WEST REALTY INC.
Description
Welcome To Villa Giardino-Offering a Great Living Experience for Both Retirees Seeking Tranquility, First Time Home Buyers and Young Families Looking for Comfort and Convenience. Enjoy This Bright and Spacious Open Concept 1 Bedroom, 1 Bath Suite with Parquet, Ceramic Flooring and Convenient Ensuite Laundry with Sink. East Views for Plenty of Light and Walkout to Balcony. Enjoy The Beautiful Garden Courtyard with Water Fountain, Inviting Park Benches and Charming Patio Tables and Chairs, While Overlooking the Conservation Area. A BBQ Area For Residents. Common Lounge, Solarium with Fireplace. Easy Access to Hwy's 427/400, Public Transit. Close to Shopping, Restaurants, Amenities, Sports Complexes and Community Centre. Amazing Value. A Must See!
Highlights
Outside common parking available on first come first serve basis. Outside visitor parking also available. Low maintenance fees include utilities (cable extra).
Want to learn more about 409-7373 Martin Grove Rd (Martin Grove/ Hwy 7)?

Toronto Condo Team Sales Representative - Founder
Right at Home Realty Inc., Brokerage
Your #1 Source For Toronto Condos
Rooms
Real Estate Websites by Web4Realty
https://web4realty.com/

