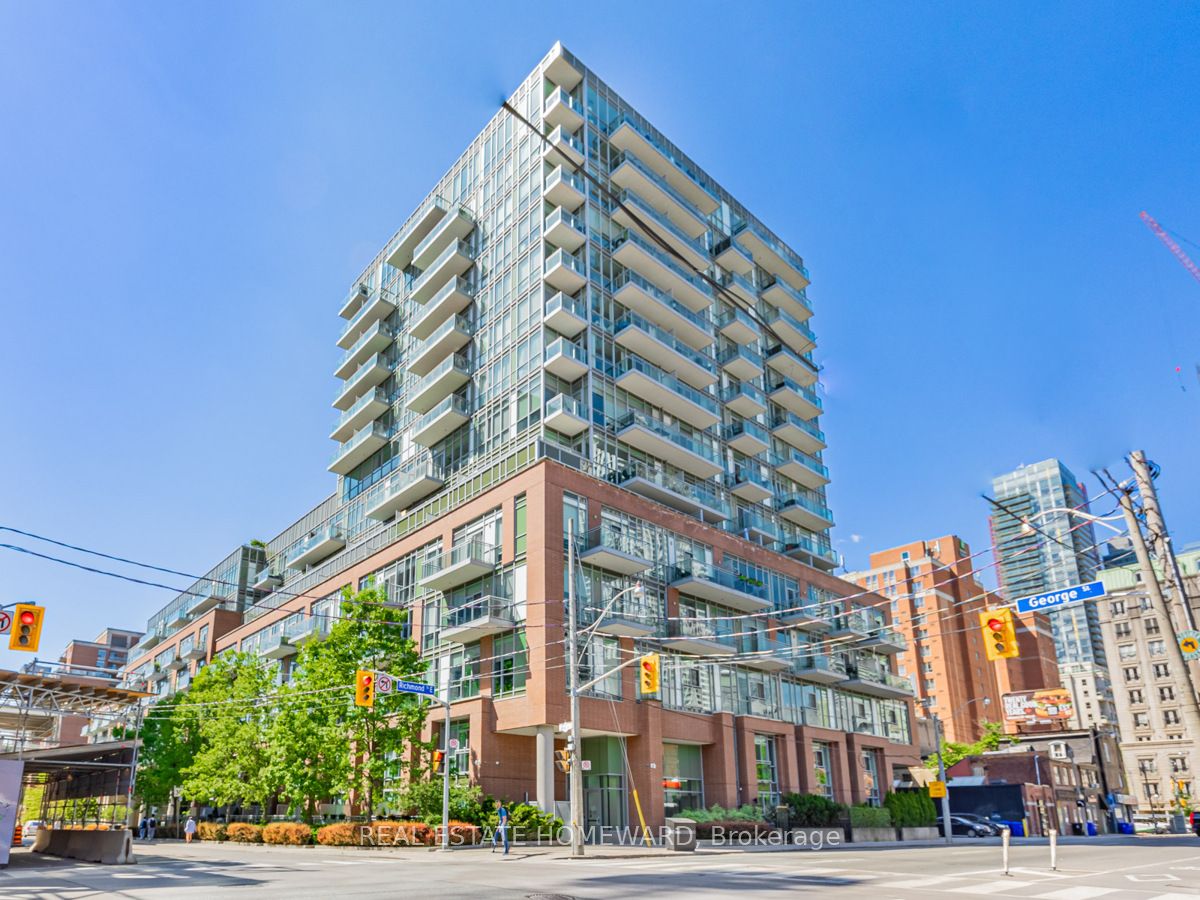
409-116 George St (Between Adelaide St E & Richmond St E)
Price: $659,000
Status: For Sale
MLS®#: C8368732
- Tax: $2,978.2 (2023)
- Maintenance:$670.37
- Community:Moss Park
- City:Toronto
- Type:Condominium
- Style:Condo Apt (Apartment)
- Beds:1+1
- Bath:1
- Size:700-799 Sq Ft
- Garage:Underground
Features:
- ExteriorConcrete
- HeatingHeating Included, Heat Pump, Gas
- Sewer/Water SystemsWater Included
- AmenitiesConcierge, Gym, Party/Meeting Room, Recreation Room, Rooftop Deck/Garden, Visitor Parking
- Extra FeaturesCommon Elements Included
Listing Contracted With: REAL ESTATE HOMEWARD
Description
Welcome to one of St. Lawrence Markets Premier Places to live, The VU! With an Unobstructed North-West View, This Unit Is Filled With Natural Light, Shining Through From The Floor-To-Ceiling Windows. The Spacious Floor Plan Combined With Nearly 10 Foot Ceilings Is Perfect For Entertaining Friends & Family. The Kitchen Is Large And Includes Extended Upper Cabinets and a Pantry For Added Storage For The Most Accomplished Or Budding Urban Chef. The Centre Island Adds Additional Storage And Counter Space For All Of Your Cooking Needs. The Inset Bedroom Offers Privacy & Quietness, With Easy Bathroom Access Through The Semi-Ensuite. His & Her Sinks, Oversized Glass Shower And Separate Toilet Area. The Balcony Is Perfect For An Evening Cocktail Taking In The Sunset And City Views. Steps To St Lawrence Market and the Vibrant Community around it. Dog Friendly St James Park is Across The Road. Conveniently located within a 10-minute walk to the Financial & Distillery Districts, Restaurants, Bars, The Market & Grocers, Eaton Centre & Multiple Parks!
Highlights
Storage Locker On Same Floor As Unit For Convenience & A Parking Space. Amazing Building Amenities: 24HR Concierge, Huge Rooftop Patio, Gym, Visitor Parking, Party Room. Across From St. James Park.
Want to learn more about 409-116 George St (Between Adelaide St E & Richmond St E)?

Toronto Condo Team Sales Representative - Founder
Right at Home Realty Inc., Brokerage
Your #1 Source For Toronto Condos
Rooms
Real Estate Websites by Web4Realty
https://web4realty.com/

