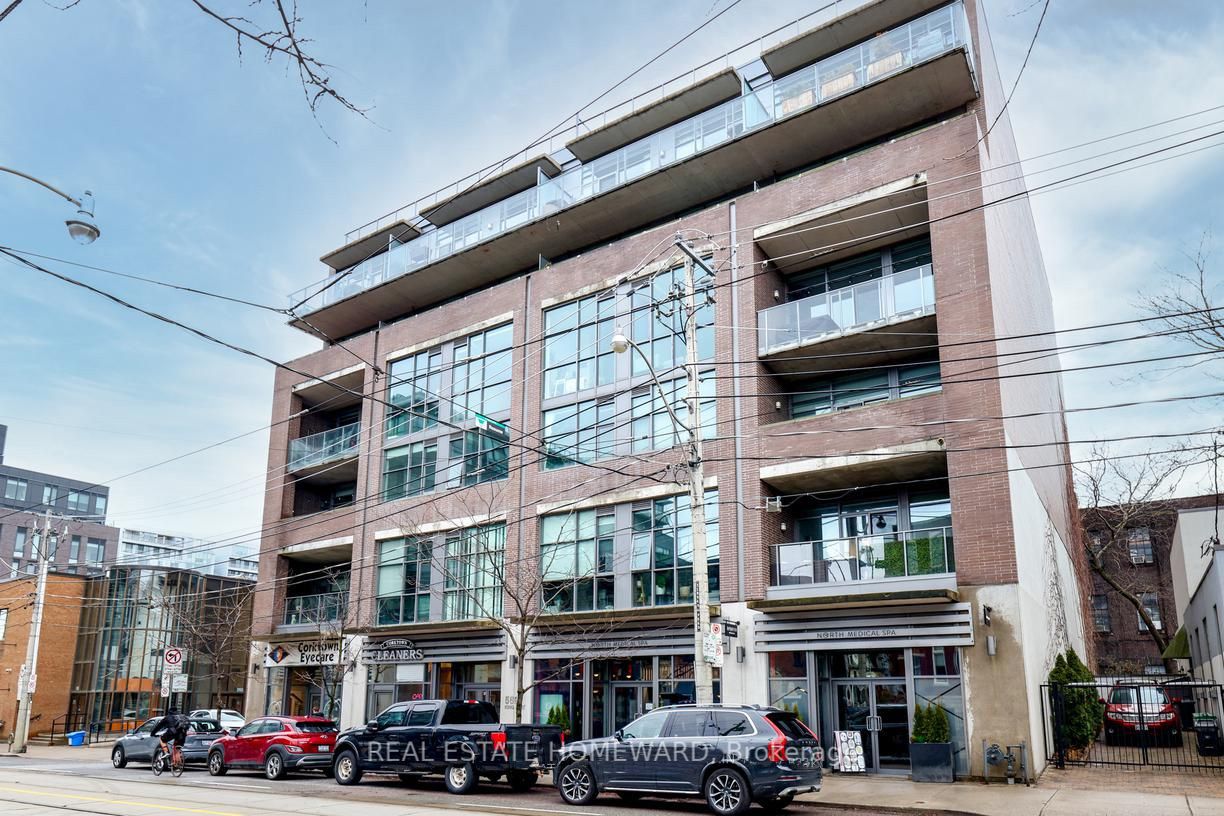
408-569 King St E (King St And Sumach St)
Price: $799,000
Status: For Sale
MLS®#: C8328922
- Tax: $3,318.04 (2023)
- Maintenance:$812.76
- Community:Moss Park
- City:Toronto
- Type:Condominium
- Style:Condo Apt (Apartment)
- Beds:1+1
- Bath:1
- Size:800-899 Sq Ft
- Garage:Underground
Features:
- ExteriorBrick
- HeatingHeating Included, Forced Air, Gas
- Sewer/Water SystemsWater Included
- Lot FeaturesPark, Public Transit
- Extra FeaturesCommon Elements Included
Listing Contracted With: REAL ESTATE HOMEWARD
Description
Welcome to Corktown District Condos! A Modern Loft Boutique Building in the heart of one of Toronto's trendiest and vibrant communities. Visualize yourself in a bright, open concept and spacious 840 + Sq. ft., 1 Bed + Den. This broad unit boasts 10-Ft ceilings and coveted polished concrete floors throughout, modern custom design kitchen with stainless steel appliances, extra large den that can easily be used as a second bedroom, contemporary track lighting, sliding doors walk-out to a huge balcony with gas hook-up that is just perfect for entertaining. Walking distance to galleries, markets, cafes, Corktown Commons, the Distillery District and just minutes from the downtown Toronto core.
Highlights
*Other is terrace.
Want to learn more about 408-569 King St E (King St And Sumach St)?

Toronto Condo Team Sales Representative - Founder
Right at Home Realty Inc., Brokerage
Your #1 Source For Toronto Condos
Rooms
Real Estate Websites by Web4Realty
https://web4realty.com/

